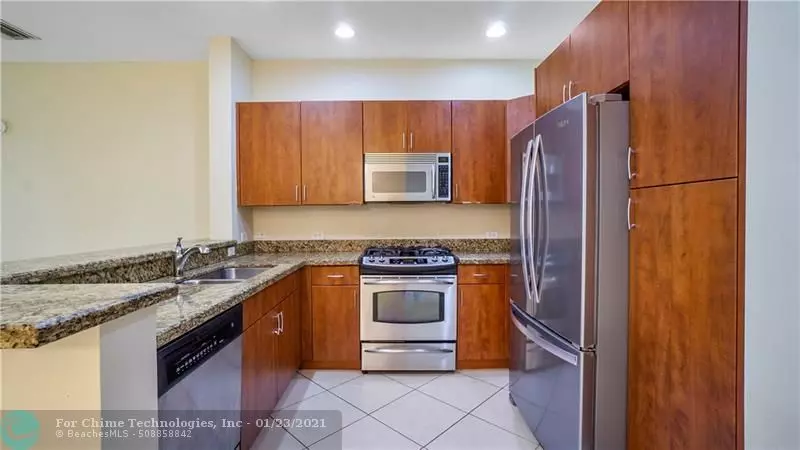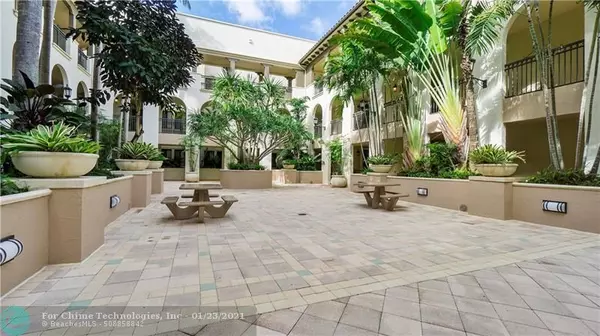$230,000
$240,000
4.2%For more information regarding the value of a property, please contact us for a free consultation.
2925 NW 126th Ave #211 Sunrise, FL 33323
2 Beds
2 Baths
1,159 SqFt
Key Details
Sold Price $230,000
Property Type Condo
Sub Type Condo
Listing Status Sold
Purchase Type For Sale
Square Footage 1,159 sqft
Price per Sqft $198
Subdivision Artesia
MLS Listing ID F10257995
Sold Date 02/16/21
Style Condo 1-4 Stories
Bedrooms 2
Full Baths 2
Construction Status Resale
HOA Fees $642/mo
HOA Y/N Yes
Year Built 2007
Annual Tax Amount $3,864
Tax Year 2020
Property Description
Spacious & open 2 Bed 2 Bath condo with private entrance in desirable Artesia. Kitchen has all Stainless Steel appliances, including dishwasher & gas stove. Large screened-in balcony. Master bath has separate shower & roman tub. Washer/Dryer in unit. Tile & vinyl wood flooring throughout. Hurricane impact windows. Nearby lake and walking path just outside the unit. Relax & enjoy your leisure time with all of the community's resort-style amenities such as state of the art clubhouse & gym with indoor basketball court, billiard room, 3 pools, 2 tennis courts, business center, lush tropical landscaping, 24 hour manned gatehouse, & so much more! Great location - perfectly situated near Sawgrass Mills Mall, shopping, dining, entertainment, the BB&T Center, & easily accessible to major highways!
Location
State FL
County Broward County
Area Plantation (3680-3690;3760-3770;3860-3870)
Building/Complex Name ARTESIA
Rooms
Bedroom Description Entry Level
Other Rooms No Additional Rooms
Dining Room Dining/Living Room, Snack Bar/Counter
Interior
Interior Features Second Floor Entry, Other Interior Features, Split Bedroom, Walk-In Closets
Heating Central Heat
Cooling Central Cooling
Flooring Tile Floors, Vinyl Floors
Equipment Dishwasher, Dryer, Electric Water Heater, Gas Range, Microwave, Refrigerator, Self Cleaning Oven, Smoke Detector, Washer
Furnishings Unfurnished
Exterior
Exterior Feature Courtyard, Screened Balcony
Parking Features Attached
Garage Spaces 2.0
Community Features Gated Community
Amenities Available Basketball Courts, Bbq/Picnic Area, Billiard Room, Child Play Area, Clubhouse-Clubroom, Community Room, Fitness Center, Exterior Lighting, Handball/Basketball, Heated Pool, Pool, Tennis, Trash Chute
Water Access Y
Water Access Desc None
Private Pool No
Building
Unit Features Garden View,Water View
Entry Level 1
Foundation Cbs Construction
Unit Floor 2
Construction Status Resale
Others
Pets Allowed Yes
HOA Fee Include 642
Senior Community No HOPA
Restrictions No Trucks/Rv'S,Ok To Lease
Security Features Guard At Site,Security Patrol,Walled
Acceptable Financing Cash, Conventional, VA
Membership Fee Required No
Listing Terms Cash, Conventional, VA
Special Listing Condition As Is, Documents Available
Pets Allowed No Restrictions
Read Less
Want to know what your home might be worth? Contact us for a FREE valuation!

Our team is ready to help you sell your home for the highest possible price ASAP

Bought with Tropical Springs Realty





