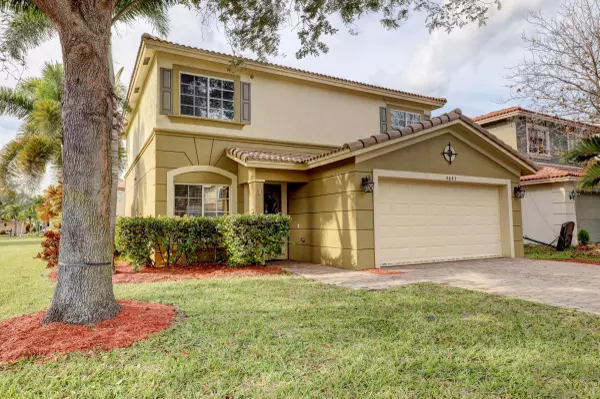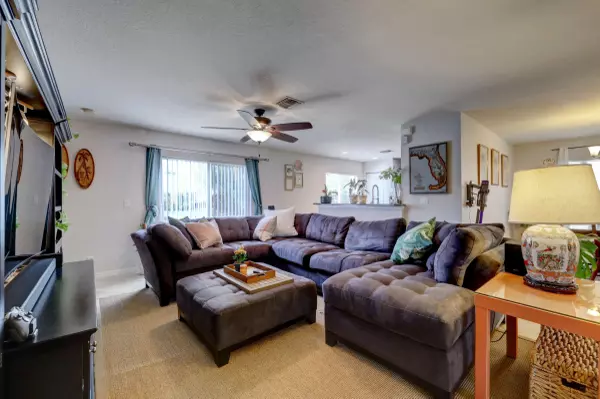Bought with Keller Williams Realty/P B
$315,000
$315,000
For more information regarding the value of a property, please contact us for a free consultation.
4843 SE Duval DR Stuart, FL 34997
3 Beds
2.1 Baths
1,848 SqFt
Key Details
Sold Price $315,000
Property Type Single Family Home
Sub Type Single Family Detached
Listing Status Sold
Purchase Type For Sale
Square Footage 1,848 sqft
Price per Sqft $170
Subdivision Martins Crossing Pud
MLS Listing ID RX-10678963
Sold Date 01/25/21
Style < 4 Floors,Multi-Level
Bedrooms 3
Full Baths 2
Half Baths 1
Construction Status Resale
HOA Fees $209/mo
HOA Y/N Yes
Year Built 2005
Annual Tax Amount $4,567
Tax Year 2020
Lot Size 8,581 Sqft
Property Description
Welcome Home to the most sought after 3 bed 2.5 bath model home in Martins Crossing. Situated on a large corner lot, this home has it all! Step inside to your spacious open floor plan & updated kitchen complete w/ granite countertops,, & stainless steel appliances. Tons of natural light flows through the sliders that lead to your massive backyard w/ custom pavers on your enormous corner lot; perfect for entertaining. Notice the new laminate stairs as you head up to 3 large bedrooms & a master fit for a king or queen:)This family friendly neighborhood is perfect for any situation. Great schools, fitness center, pool, clubhouse, pet friendly & HOA payment covers cable, lawn care, common areas, pool, and clubhouse.This is the gem you've been waiting for! See it today before it's too late!
Location
State FL
County Martin
Area 7 - Stuart - South Of Indian St
Zoning RES
Rooms
Other Rooms Family, Laundry-Inside
Master Bath Combo Tub/Shower, Dual Sinks, Mstr Bdrm - Upstairs
Interior
Interior Features Entry Lvl Lvng Area, Pantry
Heating Central
Cooling Ceiling Fan, Central
Flooring Carpet, Laminate, Tile
Furnishings Unfurnished
Exterior
Exterior Feature Auto Sprinkler, Open Patio, Room for Pool, Shutters
Parking Features Driveway, Garage - Attached
Garage Spaces 2.0
Utilities Available Cable, Public Sewer, Public Water
Amenities Available Clubhouse, Fitness Center, Playground, Pool, Sidewalks, Street Lights, Tennis
Waterfront Description None
View Other
Roof Type Barrel
Exposure South
Private Pool No
Building
Lot Description < 1/4 Acre, Corner Lot, Paved Road, Sidewalks
Story 2.00
Unit Features Corner
Foundation CBS
Construction Status Resale
Schools
Elementary Schools Pinewood Elementary School
Middle Schools Dr. David L. Anderson Middle School
High Schools Martin County High School
Others
Pets Allowed Yes
HOA Fee Include Cable,Common Areas,Lawn Care,Pool Service
Senior Community No Hopa
Restrictions Buyer Approval,Lease OK
Acceptable Financing Cash, Conventional, FHA, VA
Horse Property No
Membership Fee Required No
Listing Terms Cash, Conventional, FHA, VA
Financing Cash,Conventional,FHA,VA
Pets Allowed No Aggressive Breeds
Read Less
Want to know what your home might be worth? Contact us for a FREE valuation!

Our team is ready to help you sell your home for the highest possible price ASAP





