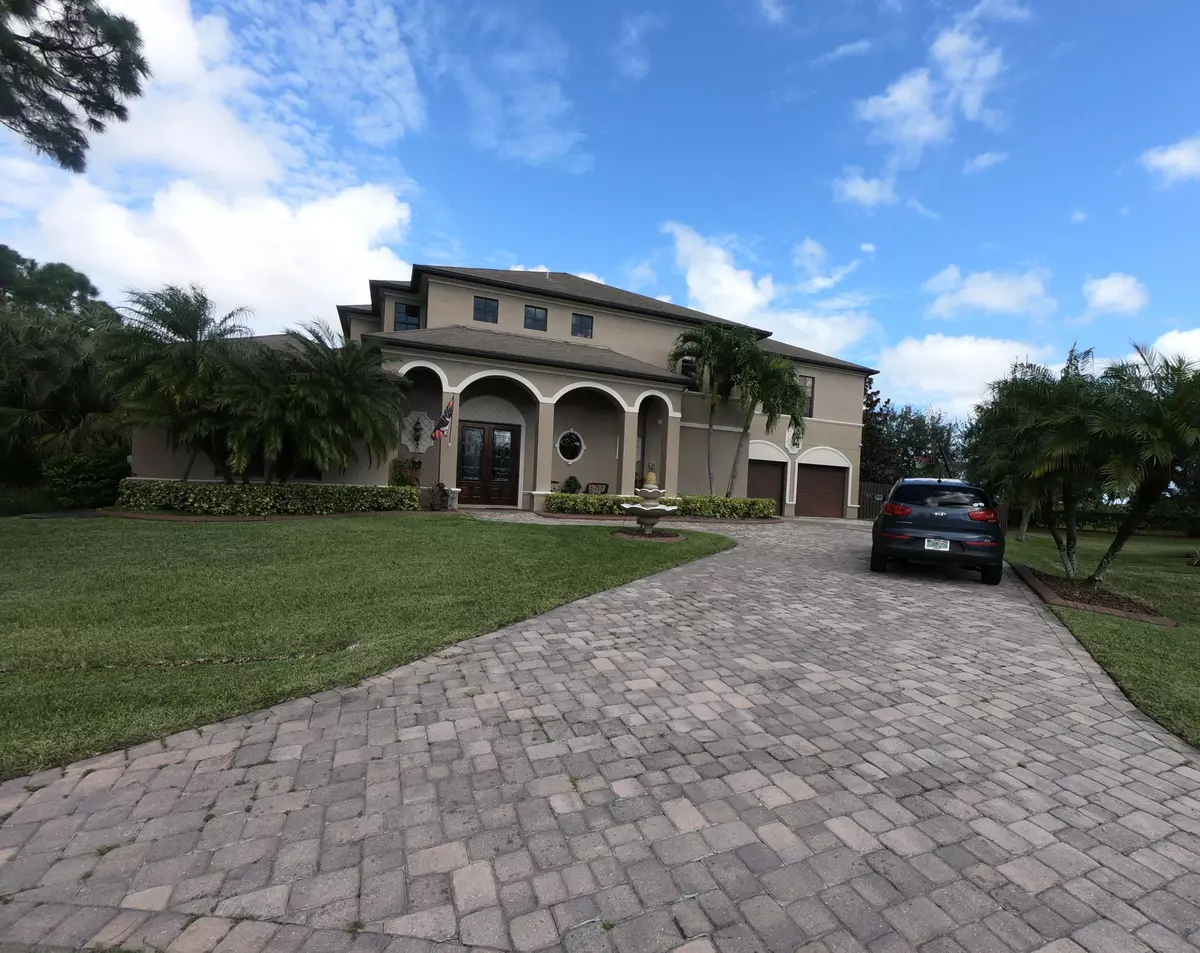Bought with Re/Max Direct
$525,000
$525,000
For more information regarding the value of a property, please contact us for a free consultation.
5811 NW Blue Bonnet CT Port Saint Lucie, FL 34986
5 Beds
3 Baths
4,300 SqFt
Key Details
Sold Price $525,000
Property Type Single Family Home
Sub Type Single Family Detached
Listing Status Sold
Purchase Type For Sale
Square Footage 4,300 sqft
Price per Sqft $122
Subdivision Port St Lucie Section 46 1St Replat
MLS Listing ID RX-10665982
Sold Date 12/18/20
Style Multi-Level,European
Bedrooms 5
Full Baths 3
Construction Status Resale
HOA Fees $55/mo
HOA Y/N Yes
Year Built 2008
Annual Tax Amount $5,209
Tax Year 2020
Lot Size 0.270 Acres
Property Description
Come home to enjoy the best of outdoor living and the Florida Lifestyle with a high end outdoor kitchen and a fenced area with a pergola and fire pit. 10ft high ceilings and 8ft high doors along with a triple pocket sliding glass door that disappears into the wall to expose a flowing dining room/patio transition give you lots of light and space. This home won 3 awards in the 2008 TCBA parade of homes for best value in the $600k category homes and energy efficiency. On demand hot water system, full house auto transfer generator, icynene insulation and other efficiency items make this home unlike anything in the area. Multiple luxury extras include Infrared Sauna, electronics closet, bidet, whirlpool tub, double headed shower. Home is listed at appraised value
Location
State FL
County St. Lucie
Community Estates Of Windy Pines
Area 7370
Zoning RS-2PS
Rooms
Other Rooms Great, Sauna, Laundry-Inside, Storage, Attic, Den/Office
Master Bath Separate Shower, Mstr Bdrm - Upstairs, Bidet, Dual Sinks, Whirlpool Spa, Separate Tub
Interior
Interior Features Wet Bar, Laundry Tub, French Door, Built-in Shelves, Walk-in Closet, Pull Down Stairs, Pantry, Split Bedroom
Heating Central, Electric, Zoned
Cooling Zoned, Central, Ceiling Fan
Flooring Ceramic Tile, Laminate
Furnishings Unfurnished,Furniture Negotiable
Exterior
Exterior Feature Fence, Summer Kitchen, Covered Patio, Room for Pool, Shutters, Well Sprinkler, Auto Sprinkler, Screened Patio
Parking Features Garage - Attached, Driveway, 2+ Spaces
Garage Spaces 2.0
Utilities Available Electric, Public Sewer, Cable, Public Water, Well Water
Amenities Available Picnic Area, Street Lights
Waterfront Description Interior Canal,Canal Width 81 - 120
Roof Type Comp Shingle,Other
Exposure South
Private Pool No
Building
Lot Description 1/4 to 1/2 Acre, Public Road, Irregular Lot, Cul-De-Sac
Story 2.00
Foundation CBS, Stucco
Construction Status Resale
Others
Pets Allowed Yes
HOA Fee Include Lawn Care
Senior Community No Hopa
Restrictions Buyer Approval,No Lease 1st Year
Security Features Motion Detector,TV Camera,Security Light,Security Sys-Owned,Burglar Alarm
Acceptable Financing Cash, FHA, Conventional
Horse Property No
Membership Fee Required No
Listing Terms Cash, FHA, Conventional
Financing Cash,FHA,Conventional
Read Less
Want to know what your home might be worth? Contact us for a FREE valuation!

Our team is ready to help you sell your home for the highest possible price ASAP





