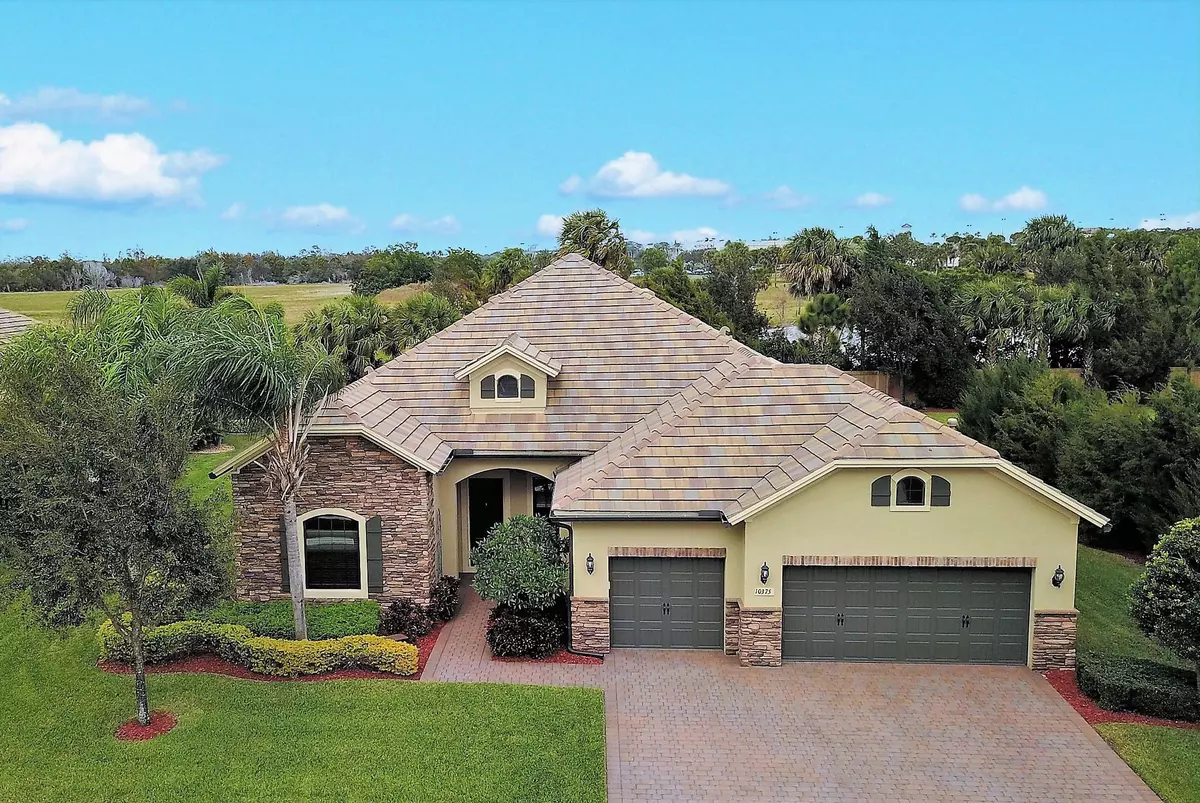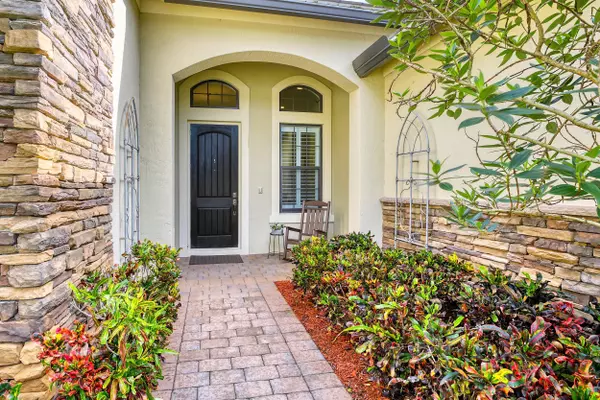Bought with United Realty Group, Inc
$770,000
$835,000
7.8%For more information regarding the value of a property, please contact us for a free consultation.
10375 Pisa RD Wellington, FL 33414
3 Beds
3 Baths
2,561 SqFt
Key Details
Sold Price $770,000
Property Type Single Family Home
Sub Type Single Family Detached
Listing Status Sold
Purchase Type For Sale
Square Footage 2,561 sqft
Price per Sqft $300
Subdivision Castellina
MLS Listing ID RX-10641832
Sold Date 12/09/20
Style Contemporary,Mediterranean,Ranch
Bedrooms 3
Full Baths 3
Construction Status Resale
HOA Fees $315/mo
HOA Y/N Yes
Year Built 2012
Annual Tax Amount $8,284
Tax Year 2019
Lot Size 0.437 Acres
Property Description
A very private oasis in the midst of all that Wellington offers! This spacious Castellina home sits on a prime cul de sac location and boasts a .44 acre lot. A DiVosta Dartmouth model, the residence is within walking distance to Trader Joe's, Starbucks, and Whole Foods Market and yet its location is quiet and peaceful with abundant foliage sheltering the home. Ideally situated directly across from Castellina's private park, this serene setting is perfect for dog walkers, families, or the exercise buff who enjoys a quick walk to the clubhouse gym. Upon entry to this full impact window home, you will experience a panoramic view from the front door to restful backyard complete with private pool. As you enter the great room, embrace the grand volume ceilings in an open format living area
Location
State FL
County Palm Beach
Community Castellina
Area 5520
Zoning Residential
Rooms
Other Rooms Den/Office, Great, Laundry-Inside, Studio Bedroom
Master Bath Dual Sinks, Mstr Bdrm - Ground, Separate Shower, Separate Tub
Interior
Interior Features Entry Lvl Lvng Area, Foyer, Kitchen Island, Laundry Tub, Pantry, Roman Tub, Split Bedroom, Volume Ceiling, Walk-in Closet
Heating Electric, Heat Pump-Reverse
Cooling Central, Electric
Flooring Ceramic Tile, Other
Furnishings Furniture Negotiable,Unfurnished
Exterior
Exterior Feature Auto Sprinkler, Covered Patio, Fence, Open Patio, Shutters, Zoned Sprinkler
Parking Features 2+ Spaces, Drive - Decorative, Driveway, Garage - Attached, Vehicle Restrictions
Garage Spaces 3.0
Pool Equipment Included, Gunite, Inground, Salt Chlorination
Community Features Deed Restrictions, Sold As-Is, Gated Community
Utilities Available Cable, Electric, Gas Natural, Public Sewer, Public Water
Amenities Available Bike - Jog, Clubhouse, Community Room, Fitness Center, Lobby, Manager on Site, Pickleball, Picnic Area, Pool, Sidewalks, Spa-Hot Tub, Street Lights, Tennis
Waterfront Description None
View Clubhouse, Garden, Other
Roof Type Flat Tile,Wood Joist,Wood Truss/Raft
Present Use Deed Restrictions,Sold As-Is
Exposure South
Private Pool Yes
Building
Lot Description 1/4 to 1/2 Acre, Paved Road, Private Road, Sidewalks, West of US-1
Story 1.00
Foundation CBS
Construction Status Resale
Schools
Elementary Schools Panther Run Elementary School
Middle Schools Polo Park Middle School
High Schools Wellington High School
Others
Pets Allowed Yes
HOA Fee Include Assessment Fee,Common Areas,Common R.E. Tax,Lawn Care,Legal/Accounting,Management Fees,Manager,Recrtnal Facility,Reserve Funds,Security
Senior Community No Hopa
Restrictions Buyer Approval,Commercial Vehicles Prohibited,Interview Required,No Lease 1st Year,Tenant Approval
Security Features Burglar Alarm,Gate - Manned,Security Sys-Owned
Acceptable Financing Cash, Conventional
Horse Property No
Membership Fee Required No
Listing Terms Cash, Conventional
Financing Cash,Conventional
Pets Allowed 50+ lb Pet, No Aggressive Breeds
Read Less
Want to know what your home might be worth? Contact us for a FREE valuation!

Our team is ready to help you sell your home for the highest possible price ASAP





