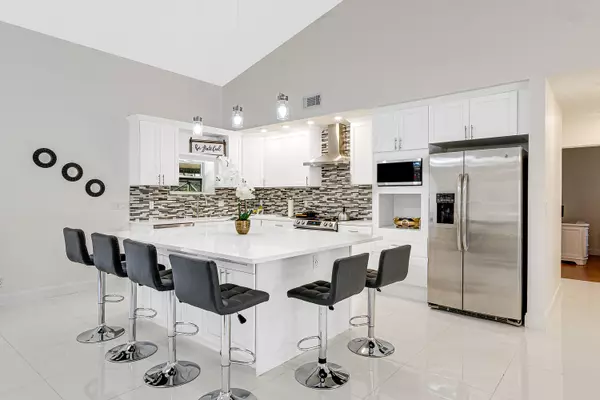Bought with Echo Fine Properties
$445,000
$495,000
10.1%For more information regarding the value of a property, please contact us for a free consultation.
14526 Paddock DR Wellington, FL 33414
3 Beds
2.1 Baths
1,904 SqFt
Key Details
Sold Price $445,000
Property Type Single Family Home
Sub Type Single Family Detached
Listing Status Sold
Purchase Type For Sale
Square Footage 1,904 sqft
Price per Sqft $233
Subdivision Sugar Pond Manor Of Wellington
MLS Listing ID RX-10661001
Sold Date 11/30/20
Bedrooms 3
Full Baths 2
Half Baths 1
Construction Status Resale
HOA Y/N No
Year Built 1987
Annual Tax Amount $3,671
Tax Year 2020
Lot Size 10,869 Sqft
Property Description
Just finished renovating!!! Don't miss out on this amazing opportunity to own a home in Sugar Pond Manor located right in the heart of Wellington. This split floor plan 3 Bedroom/2.5 Bathroom pool home features a brand new gourmet kitchen, stainless steel appliances, quartz countertops, brand new master, guest, and half bathrooms. All main flooring and bathrooms have been redone with 24 x24 ceramic tile. The fenced backyard features a screened in newly refinished pool and patio with wet bar with plenty of room for entertaining. The over-sized driveway gives you ample room for parking. The garage has an additional bonus room that can be used for an office or bedroom. No rental restrictions and No HOA! Centrally located to tons of shopping, polo grounds, and zoned for ''A'' rated schools!
Location
State FL
County Palm Beach
Area 5520
Zoning WELL_P
Rooms
Other Rooms Cabana Bath, Laundry-Inside, Storage
Master Bath Dual Sinks, Separate Shower, Separate Tub
Interior
Interior Features Pantry, Split Bedroom
Heating Central, Electric
Cooling Central, Electric
Flooring Ceramic Tile, Laminate
Furnishings Unfurnished
Exterior
Exterior Feature Auto Sprinkler, Covered Patio, Fence, Well Sprinkler, Zoned Sprinkler
Parking Features 2+ Spaces, Driveway
Garage Spaces 2.0
Pool Inground, Salt Chlorination, Screened
Utilities Available Cable, Electric, Public Sewer, Public Water, Water Available
Amenities Available Basketball, Playground, Sidewalks, Street Lights
Waterfront Description None
Roof Type Barrel
Exposure North
Private Pool Yes
Building
Lot Description < 1/4 Acre
Story 1.00
Foundation CBS
Construction Status Resale
Schools
Elementary Schools Binks Forest Elementary School
Middle Schools Wellington Landings Middle
High Schools Wellington High School
Others
Pets Allowed Yes
Senior Community No Hopa
Restrictions None
Acceptable Financing Cash, Conventional, FHA, VA
Horse Property No
Membership Fee Required No
Listing Terms Cash, Conventional, FHA, VA
Financing Cash,Conventional,FHA,VA
Pets Allowed No Restrictions
Read Less
Want to know what your home might be worth? Contact us for a FREE valuation!

Our team is ready to help you sell your home for the highest possible price ASAP





