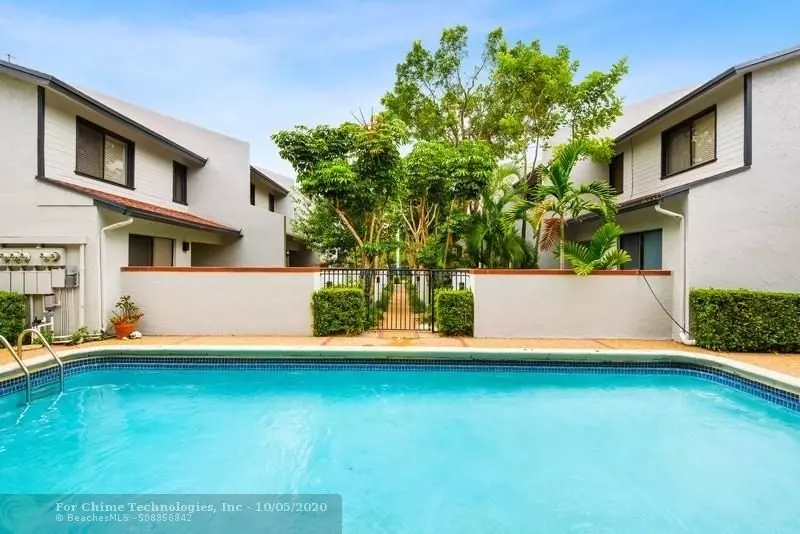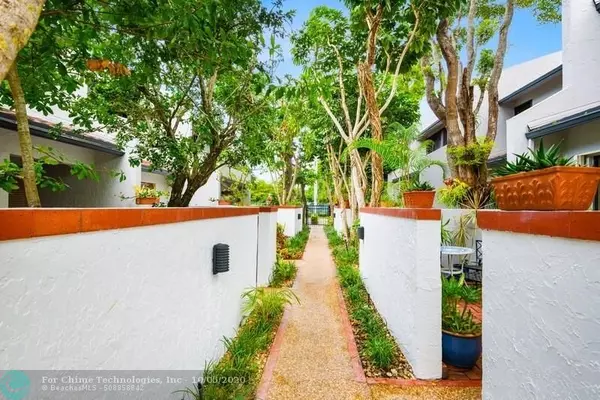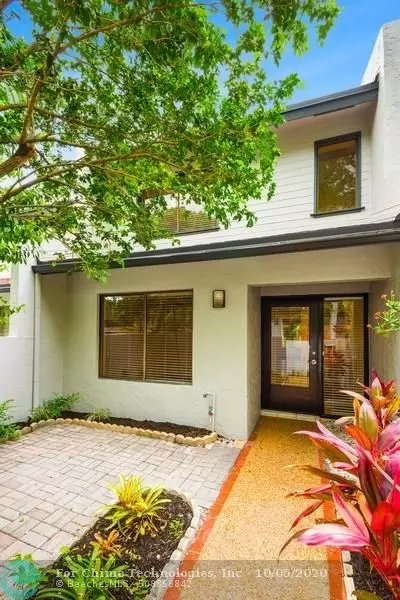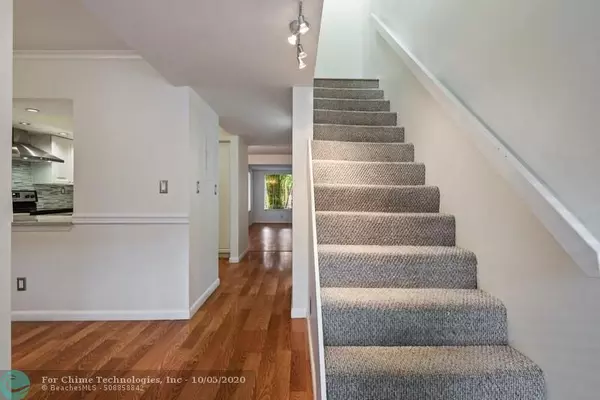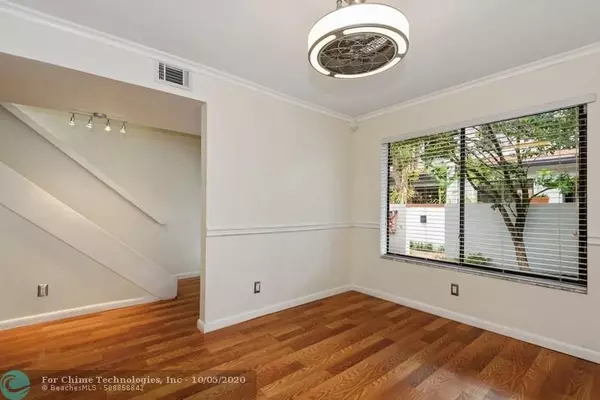$305,000
$299,500
1.8%For more information regarding the value of a property, please contact us for a free consultation.
821 SE 12th Ct #7 Fort Lauderdale, FL 33316
2 Beds
2.5 Baths
1,328 SqFt
Key Details
Sold Price $305,000
Property Type Townhouse
Sub Type Townhouse
Listing Status Sold
Purchase Type For Sale
Square Footage 1,328 sqft
Price per Sqft $229
Subdivision Harbordale
MLS Listing ID F10238775
Sold Date 11/27/20
Style Townhouse Condo
Bedrooms 2
Full Baths 2
Half Baths 1
Construction Status Resale
HOA Fees $400/mo
HOA Y/N Yes
Year Built 1983
Annual Tax Amount $4,762
Tax Year 2019
Property Sub-Type Townhouse
Property Description
Updated & spacious 2BR/2.5BA townhome within the desirable Harbordale neighborhood! Two-story unit features a new 30 year roof, a gorgeous chef's kitchen with 3 centimeter quartz counters, new tile backsplash, new range hood & sink with newer Whirlpool stainless steel appliances. Separate formal dining room, large living and family rooms plus a well sized Den perfect for your new home office! Private entry courtyard, new french double doors leading into your private backyard patio & a master suite covered terrace! Quaint boutique complex with community pool and lush tropical landscaping and tandem parking space for two vehicles. Convenient southeast location w/ excellent schools, close to shopping and restaurants, only a few minutes to Downtown, Las Olas, Port Everglades and the airport!
Location
State FL
County Broward County
Area Ft Ldale Se (3280;3600;3800)
Building/Complex Name Harbordale
Rooms
Bedroom Description Entry Level,Master Bedroom Upstairs
Other Rooms Den/Library/Office, Family Room, Great Room, Utility Room/Laundry
Dining Room Breakfast Area, Formal Dining
Interior
Interior Features First Floor Entry, Built-Ins, Closet Cabinetry, French Doors, Pantry, Skylight, Split Bedroom
Heating Central Heat
Cooling Central Cooling
Flooring Carpeted Floors, Laminate
Equipment Dishwasher, Disposal, Dryer, Icemaker, Microwave, Refrigerator, Self Cleaning Oven, Washer
Furnishings Unfurnished
Exterior
Exterior Feature Courtyard, Deck, Fence, Open Balcony
Garage Spaces 2.0
Amenities Available Bbq/Picnic Area, Pool
Water Access N
Private Pool No
Building
Unit Features Garden View
Foundation Concrete Block Construction
Unit Floor 1
Construction Status Resale
Others
Pets Allowed Yes
HOA Fee Include 400
Senior Community No HOPA
Restrictions Corporate Buyer OK
Security Features Complex Fenced,Phone Entry,Walled
Acceptable Financing Cash, Conventional, FHA, VA
Membership Fee Required No
Listing Terms Cash, Conventional, FHA, VA
Pets Allowed No Restrictions
Read Less
Want to know what your home might be worth? Contact us for a FREE valuation!

Our team is ready to help you sell your home for the highest possible price ASAP

Bought with Coldwell Banker Realty

