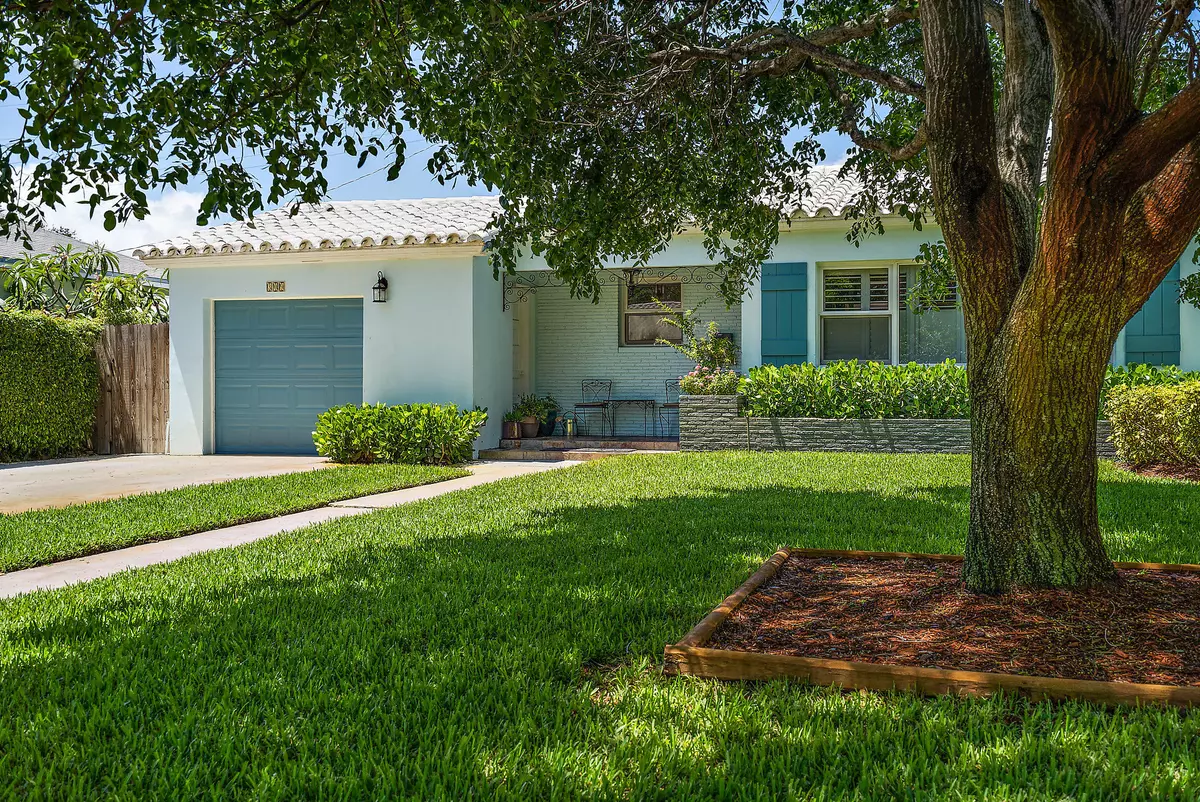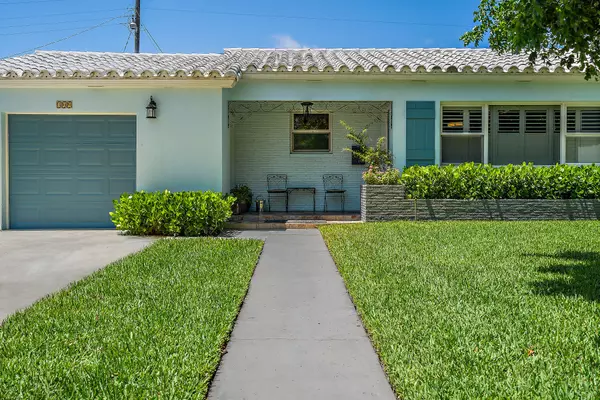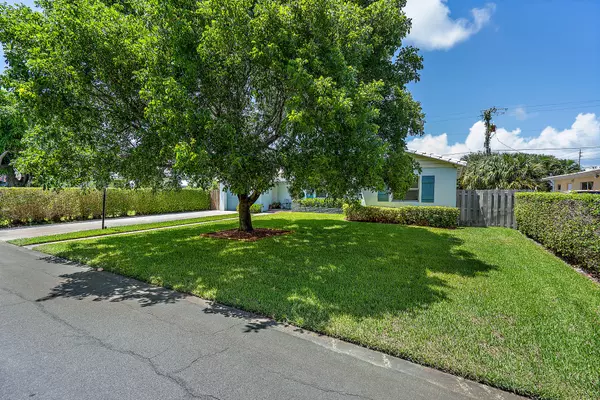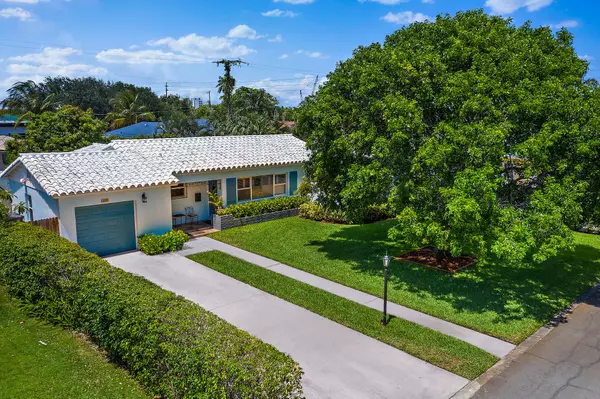Bought with Bowen Realty, Inc./WPB
$418,000
$445,000
6.1%For more information regarding the value of a property, please contact us for a free consultation.
309 Rilyn DR West Palm Beach, FL 33405
3 Beds
2 Baths
1,580 SqFt
Key Details
Sold Price $418,000
Property Type Single Family Home
Sub Type Single Family Detached
Listing Status Sold
Purchase Type For Sale
Square Footage 1,580 sqft
Price per Sqft $264
Subdivision Burnup & Sims Ests Pl 2
MLS Listing ID RX-10625530
Sold Date 11/19/20
Style Mid Century,Ranch
Bedrooms 3
Full Baths 2
Construction Status Resale
HOA Y/N No
Year Built 1951
Annual Tax Amount $7,056
Tax Year 2019
Property Sub-Type Single Family Detached
Property Description
A taste of old Florida! This charming home, nestled away on an intimate street populated with lush mature vegetation. Beautifully landscaped fully fenced with ample space for a swimming pool. Constructed in 1951, this home, still flowing with the original red oak flooring, built in bookshelves and pristinely maintained original tiled bathrooms. Recent kitchen renovations and installation of impact windows provides the perfect incorporation of grace and charm with a splash of modern living. Located in the highly sought after ''SoSo'' neighborhood enhanced by great schools, restaurants and entertainment makes this the perfect destination for any family.
Location
State FL
County Palm Beach
Community Burnup & Sims Ests Pl 2
Area 5440
Zoning SF7
Rooms
Other Rooms None
Master Bath None
Interior
Interior Features Built-in Shelves
Heating Central, Electric
Cooling Ceiling Fan, Central, Electric
Flooring Tile, Wood Floor
Furnishings Unfurnished
Exterior
Exterior Feature Auto Sprinkler, Fence, Shed, Well Sprinkler
Parking Features Driveway, Garage - Attached, Street
Garage Spaces 1.0
Community Features Sold As-Is
Utilities Available Cable, Electric, Public Sewer, Public Water
Amenities Available Street Lights
Waterfront Description None
View Other
Roof Type Barrel,Other
Present Use Sold As-Is
Exposure South
Private Pool No
Building
Lot Description East of US-1, Paved Road, Public Road
Story 1.00
Foundation Block, CBS, Concrete
Construction Status Resale
Schools
Elementary Schools South Olive Elementary School
Middle Schools Conniston Middle School
High Schools Forest Hill Community High School
Others
Pets Allowed Yes
Senior Community Verified
Restrictions None
Security Features None
Acceptable Financing Cash, Conventional
Horse Property No
Membership Fee Required No
Listing Terms Cash, Conventional
Financing Cash,Conventional
Pets Allowed No Restrictions
Read Less
Want to know what your home might be worth? Contact us for a FREE valuation!

Our team is ready to help you sell your home for the highest possible price ASAP





