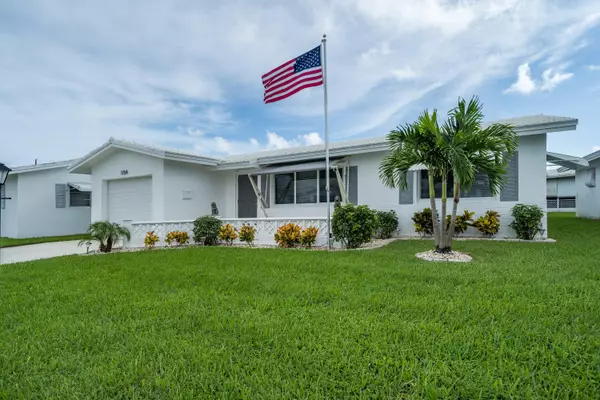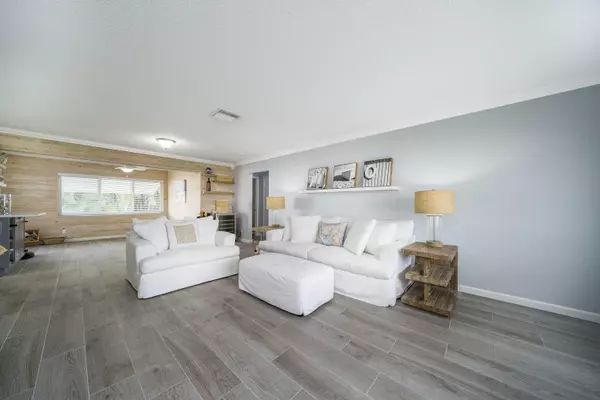Bought with LAER Realty Partners Bowen/Delray Beach
$253,000
$249,900
1.2%For more information regarding the value of a property, please contact us for a free consultation.
1704 SW 20th ST Boynton Beach, FL 33426
2 Beds
2 Baths
1,288 SqFt
Key Details
Sold Price $253,000
Property Type Single Family Home
Sub Type Single Family Detached
Listing Status Sold
Purchase Type For Sale
Square Footage 1,288 sqft
Price per Sqft $196
Subdivision Palm Beach Leisureville Sec 10
MLS Listing ID RX-10661596
Sold Date 11/11/20
Style Ranch,Traditional
Bedrooms 2
Full Baths 2
Construction Status Resale
HOA Fees $164/mo
HOA Y/N Yes
Year Built 1975
Annual Tax Amount $2,150
Tax Year 2020
Lot Size 4,950 Sqft
Property Description
Beautifully Renovated Edgewood on quiet interior lot. Tile & Flat Roof 2014, A/C 2018. Impact Windows & Sliders, Stunning Kitchen, extra cabinets and drawers, quartz countertop. All new Stainless Steel Samsung Appliances. Great Covered & Screened patio with roll-up shutters, beautiful open space and view. Updated bathrooms with new vanities and toilets. Newer electric box. Ceiling popcorn removed. Extra closet in Master Bedroom. Partially furnished for convenience of sellers. Furniture will be removed at buyers request. Steps to Clubhouse. Enjoy 55+ community with active clubhouse, heated/cooled pool, Spa, Newer Exercise Room, Computer & Game Room, Great Billiards Room. 9 hole golf course, paid rec lease and Pets Welcomed
Location
State FL
County Palm Beach
Community Boynton Leisureville
Area 4430
Zoning R-1-AA
Rooms
Other Rooms Attic, Laundry-Garage
Master Bath Mstr Bdrm - Ground, Separate Shower
Interior
Interior Features Closet Cabinets, Pantry, Stack Bedrooms, Walk-in Closet
Heating Central, Electric
Cooling Central, Electric, Reverse Cycle
Flooring Carpet, Ceramic Tile
Furnishings Partially Furnished
Exterior
Exterior Feature Auto Sprinkler, Awnings, Fence, Open Porch, Screened Patio, Shutters
Parking Features 2+ Spaces, Driveway, Garage - Attached
Garage Spaces 1.0
Community Features Sold As-Is
Utilities Available Cable, Public Sewer, Public Water
Amenities Available Billiards, Bocce Ball, Clubhouse, Community Room, Fitness Center, Game Room, Golf Course, Manager on Site, Pool, Sauna, Shuffleboard
Waterfront Description None
View Garden
Roof Type Concrete Tile
Present Use Sold As-Is
Exposure West
Private Pool No
Building
Lot Description < 1/4 Acre, Interior Lot, Paved Road, Public Road
Story 1.00
Foundation CBS
Construction Status Resale
Others
Pets Allowed Yes
HOA Fee Include Cable,Common Areas,Common R.E. Tax,Lawn Care,Management Fees,Manager,Pool Service,Recrtnal Facility,Reserve Funds
Senior Community Verified
Restrictions Buyer Approval,Commercial Vehicles Prohibited,Interview Required,No Lease First 2 Years
Acceptable Financing Cash, Conventional, FHA, VA
Horse Property No
Membership Fee Required No
Listing Terms Cash, Conventional, FHA, VA
Financing Cash,Conventional,FHA,VA
Pets Allowed No Aggressive Breeds
Read Less
Want to know what your home might be worth? Contact us for a FREE valuation!

Our team is ready to help you sell your home for the highest possible price ASAP





