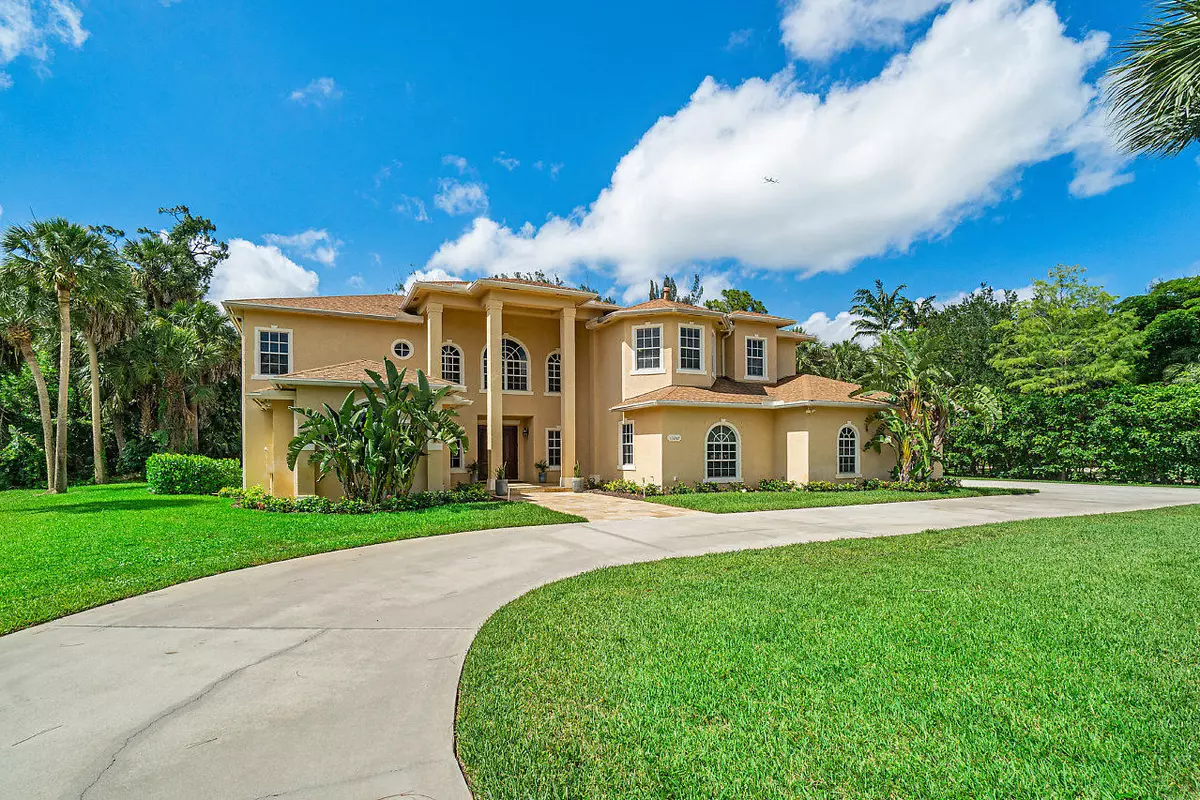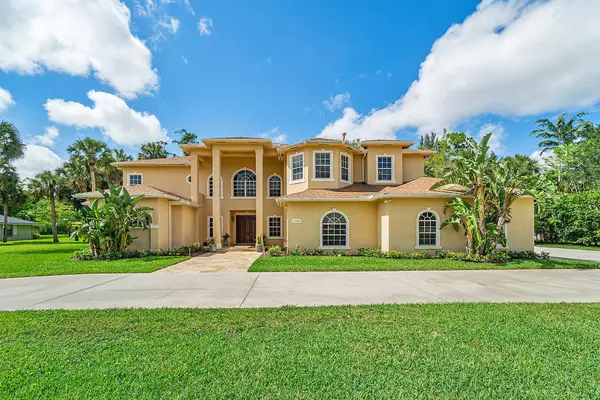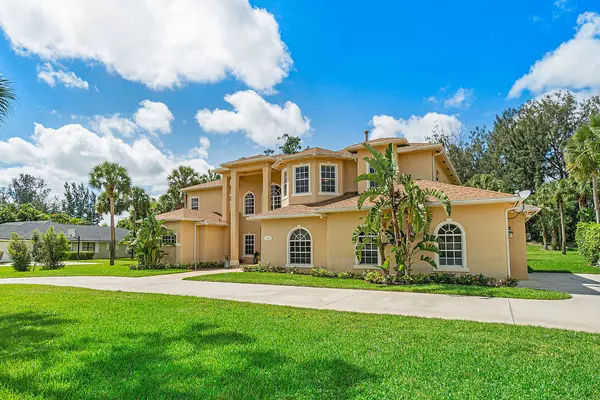Bought with Keller Williams Realty - Wellington
$910,000
$925,000
1.6%For more information regarding the value of a property, please contact us for a free consultation.
13287 Doubletree CIR Wellington, FL 33414
7 Beds
5.1 Baths
5,459 SqFt
Key Details
Sold Price $910,000
Property Type Single Family Home
Sub Type Single Family Detached
Listing Status Sold
Purchase Type For Sale
Square Footage 5,459 sqft
Price per Sqft $166
Subdivision Pinewood Of Wellington
MLS Listing ID RX-10630575
Sold Date 10/28/20
Style Georgian,Traditional
Bedrooms 7
Full Baths 5
Half Baths 1
Construction Status Resale
HOA Y/N No
Year Built 2004
Annual Tax Amount $13,125
Tax Year 2019
Lot Size 1.034 Acres
Property Description
'Magnificent custom built estate home situated on just over an acre in one of the most sought after communities in Wellington! This beautifully spacious home includes an oversized master suite, office and guest bedroom and bath downstairs while another 5 bedrooms, 3 full baths and large loft comprise the upstairs. The chef in you will love the gourmet kitchen including a gas, 6 burner Wolf range and butcher block center island. The 500 gallon propane gas tank also runs the salt water pool heater, 2 dryers in both upstairs and downstairs laundry rooms and 2 hot water heaters. All carpets have just been replaced and house is ready for immediate occupancy! Amazing opportunity for your family to enjoy this one of a kind home in the quiet cul-de-sac in Pinewood. Don't miss out!
Location
State FL
County Palm Beach
Community Pinewood
Area 5520
Zoning WELL_P
Rooms
Other Rooms Cabana Bath, Den/Office, Family, Laundry-Inside, Loft
Master Bath Dual Sinks, Mstr Bdrm - Ground, Separate Shower, Separate Tub
Interior
Interior Features Bar, Entry Lvl Lvng Area, Foyer, Kitchen Island, Laundry Tub, Pantry, Roman Tub, Split Bedroom, Upstairs Living Area, Volume Ceiling, Walk-in Closet, Wet Bar
Heating Central
Cooling Central, Paddle Fans, Zoned
Flooring Carpet, Ceramic Tile, Wood Floor
Furnishings Unfurnished
Exterior
Exterior Feature Auto Sprinkler, Covered Patio, Screen Porch, Screened Patio, Well Sprinkler
Parking Features Drive - Circular, Driveway, Garage - Attached
Garage Spaces 3.0
Pool Equipment Included, Heated, Inground, Salt Chlorination, Screened, Spa
Utilities Available Cable, Electric, Public Water, Septic
Amenities Available Sidewalks, Street Lights
Waterfront Description None
View Pool
Roof Type Comp Shingle
Exposure South
Private Pool Yes
Building
Lot Description 1 to < 2 Acres, Paved Road
Story 2.00
Foundation CBS, Concrete
Unit Floor 1
Construction Status Resale
Schools
Elementary Schools Wellington Elementary School
Middle Schools Wellington Landings Middle
High Schools Wellington High School
Others
Pets Allowed Yes
Senior Community No Hopa
Restrictions None
Security Features Burglar Alarm
Acceptable Financing Cash, Conventional
Horse Property No
Membership Fee Required No
Listing Terms Cash, Conventional
Financing Cash,Conventional
Read Less
Want to know what your home might be worth? Contact us for a FREE valuation!

Our team is ready to help you sell your home for the highest possible price ASAP





