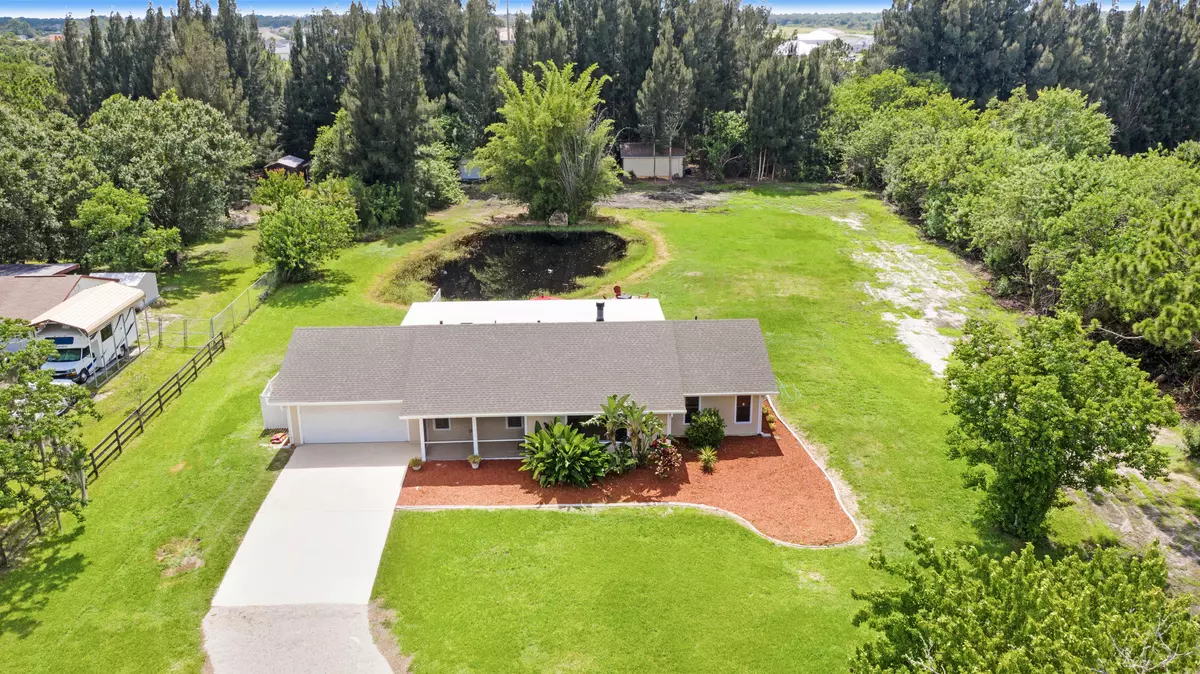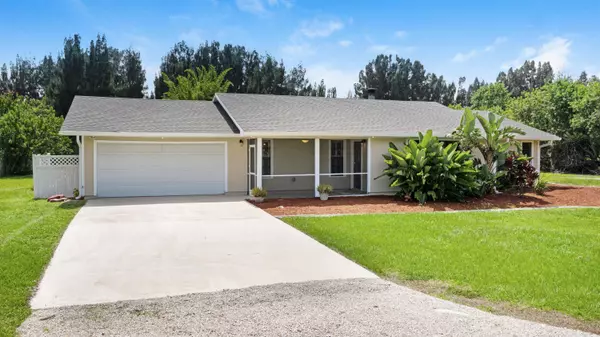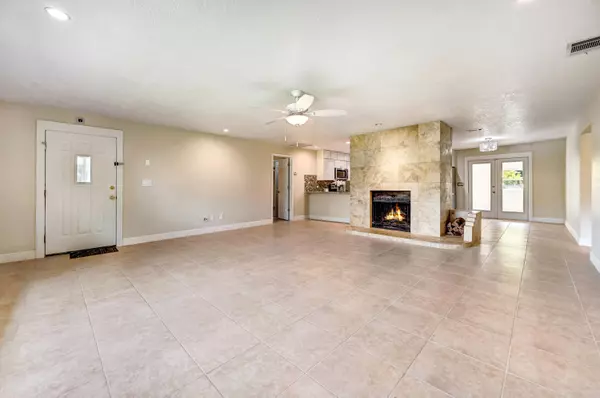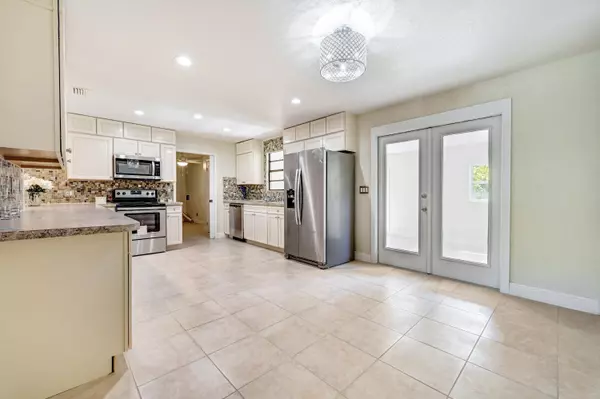Bought with Non-Member Selling Office
$350,000
$349,000
0.3%For more information regarding the value of a property, please contact us for a free consultation.
3760 Harlock RD Melbourne, FL 32934
3 Beds
2 Baths
2,160 SqFt
Key Details
Sold Price $350,000
Property Type Single Family Home
Sub Type Single Family Detached
Listing Status Sold
Purchase Type For Sale
Square Footage 2,160 sqft
Price per Sqft $162
MLS Listing ID RX-10633574
Sold Date 10/02/20
Style Ranch
Bedrooms 3
Full Baths 2
Construction Status Resale
HOA Y/N No
Year Built 1978
Annual Tax Amount $2,238
Tax Year 2019
Lot Size 1.890 Acres
Property Description
***(BELOW MARKET VALUE) COUNTRY LIVING ON ALMOST 2 ACRES AND CLOSE TO EVERYTHING***Stop by and see this remodeled home with a Huge Family Room with Fireplace and a fantastic Kitchen with Brand new Whirlpool Appliances that anyone would desire,42 inch Cabinets with uppers separate,New Tile thru-out.New skip trowel ceilings,New Paint inside and out.Comes with a 2 stall Barn and Large newer shed out back.2 Large rooms on the back of the house for a separate bedroom or that man cave or she shed you've alway's wanted.2 car attached garage that is oversized for all of your toy's.The Summer kitchen comes with a new Char-broil gas grill,refrigerator,and Bar seating on the back,OH yea it has a fire pit for entertaining also.This is a must see for everyone.***STOP AND SEE THIS TODAY***
Location
State FL
County Brevard
Area 7800
Zoning R-1
Rooms
Other Rooms Family, Laundry-Inside, Attic, Convertible Bedroom, Den/Office, Florida
Master Bath Mstr Bdrm - Ground
Interior
Interior Features Split Bedroom, Laundry Tub, French Door, Walk-in Closet, Sky Light(s), Pantry, Fireplace(s)
Heating Central, Electric
Cooling Electric, Central, Ceiling Fan
Flooring Tile
Furnishings Unfurnished
Exterior
Garage Spaces 2.0
Utilities Available Electric, Septic, Cable, Public Water
Amenities Available None
Waterfront Description None
Exposure East
Private Pool No
Building
Lot Description 1 to < 2 Acres
Story 1.00
Foundation Frame, Fiber Cement Siding
Construction Status Resale
Others
Pets Allowed Yes
Senior Community No Hopa
Restrictions None
Acceptable Financing Cash, VA, FHA, Conventional
Horse Property No
Membership Fee Required No
Listing Terms Cash, VA, FHA, Conventional
Financing Cash,VA,FHA,Conventional
Read Less
Want to know what your home might be worth? Contact us for a FREE valuation!

Our team is ready to help you sell your home for the highest possible price ASAP





