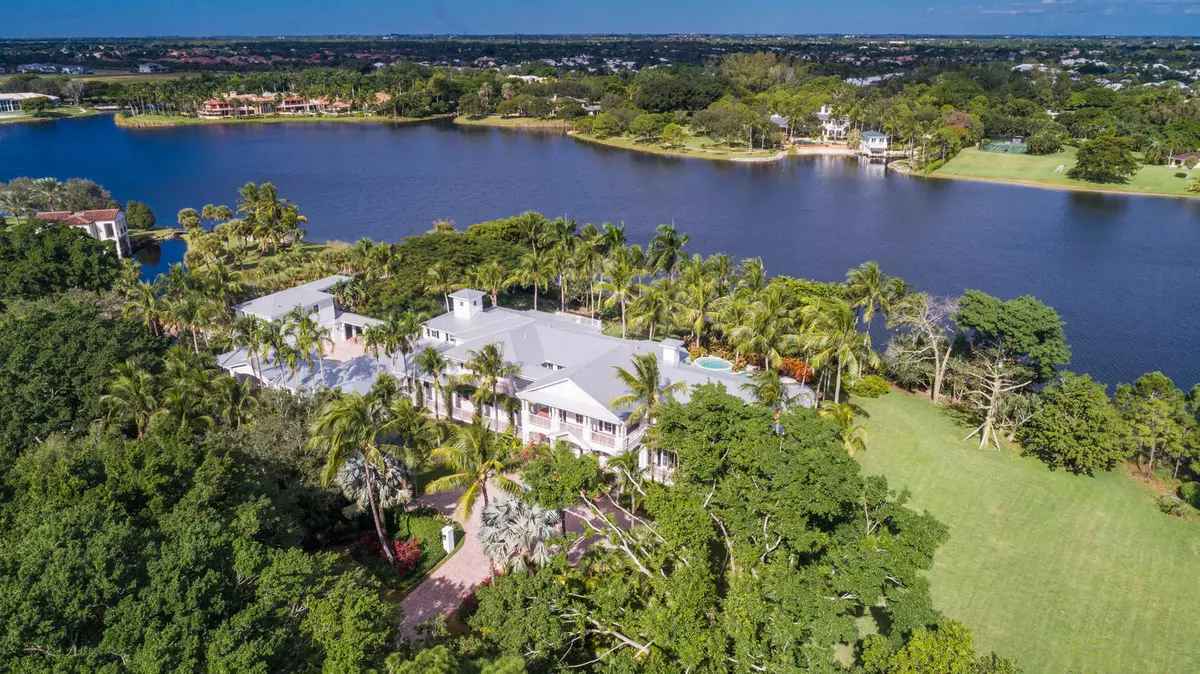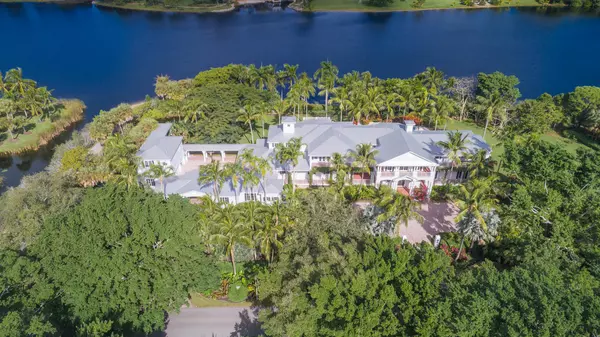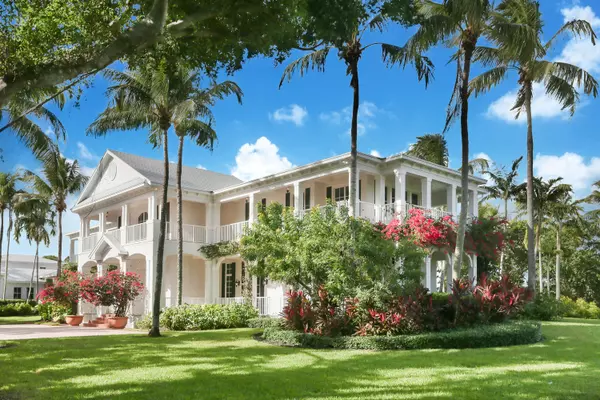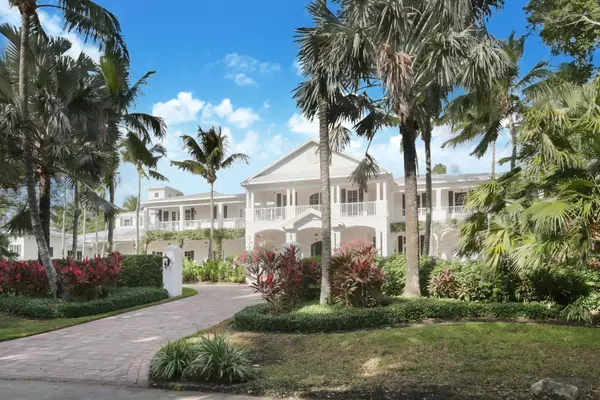Bought with Peters Realty
$6,727,000
$7,495,000
10.2%For more information regarding the value of a property, please contact us for a free consultation.
6005 Le Lac RD Boca Raton, FL 33496
6 Beds
7.1 Baths
10,614 SqFt
Key Details
Sold Price $6,727,000
Property Type Single Family Home
Sub Type Single Family Detached
Listing Status Sold
Purchase Type For Sale
Square Footage 10,614 sqft
Price per Sqft $633
Subdivision Le Lac
MLS Listing ID RX-10487779
Sold Date 09/17/20
Style < 4 Floors,Key West
Bedrooms 6
Full Baths 7
Half Baths 1
Construction Status Resale
HOA Fees $1,125/mo
HOA Y/N Yes
Year Built 2006
Annual Tax Amount $89,742
Tax Year 2018
Lot Size 3.826 Acres
Property Sub-Type Single Family Detached
Property Description
This two story Coastal-style-estate, on almost 4 acres of secluded and tropically landscaped grounds, has over 600 feet of direct water frontage, offering exceptional lake views from almost every room in the residence. The first floor features a grand two-story foyer that flows seamlessly into the formal living room with fireplace, billiard room and formal dining room. The kitchen, butler's pantry and family room comprise the center of the home. An in-law suite and office/library are at the end of the central hall. The seven-car auto court has an air-conditioned bay for storage. The second level features a spacious master bedroom suite with sitting room and wrap around veranda, 3 ensuite bedrooms with outdoor terraces and an activity room. The second level also includes an MORE...
Location
State FL
County Palm Beach
Community Le Lac
Area 4650
Zoning RE
Rooms
Other Rooms Cabana Bath, Den/Office, Family, Pool Bath, Storage
Master Bath Dual Sinks, Mstr Bdrm - Sitting, Mstr Bdrm - Upstairs, Separate Tub, Spa Tub & Shower
Interior
Interior Features Built-in Shelves, Ctdrl/Vault Ceilings, Elevator, Fireplace(s), Foyer, Pantry, Split Bedroom, Upstairs Living Area, Volume Ceiling, Walk-in Closet, Wet Bar
Heating Central, Electric
Cooling Ceiling Fan, Central, Electric
Flooring Carpet, Marble, Wood Floor
Furnishings Furniture Negotiable,Unfurnished
Exterior
Exterior Feature Auto Sprinkler, Built-in Grill, Covered Balcony, Covered Patio, Custom Lighting, Open Patio, Open Porch, Summer Kitchen, Tennis Court
Parking Features 2+ Spaces, Driveway
Garage Spaces 7.0
Pool Inground, Spa
Community Features Gated Community
Utilities Available Electric, Gas Bottle, Gas Natural, Public Water, Septic
Amenities Available Boating, Sidewalks, Street Lights
Waterfront Description Lake
Water Access Desc Private Dock
View Lagoon, Lake, Pool, Tennis
Roof Type Metal
Exposure South
Private Pool Yes
Building
Lot Description 3 to < 4 Acres, Private Road
Story 2.00
Foundation CBS, Fiber Cement Siding
Construction Status Resale
Schools
Elementary Schools Calusa Elementary School
Middle Schools Omni Middle School
High Schools Spanish River Community High School
Others
Pets Allowed Yes
HOA Fee Include Common Areas,Security
Senior Community No Hopa
Restrictions Buyer Approval,Interview Required,Pet Restrictions
Security Features Burglar Alarm,Gate - Manned,Security Sys-Owned
Acceptable Financing Cash, Conventional
Horse Property No
Membership Fee Required No
Listing Terms Cash, Conventional
Financing Cash,Conventional
Read Less
Want to know what your home might be worth? Contact us for a FREE valuation!

Our team is ready to help you sell your home for the highest possible price ASAP





