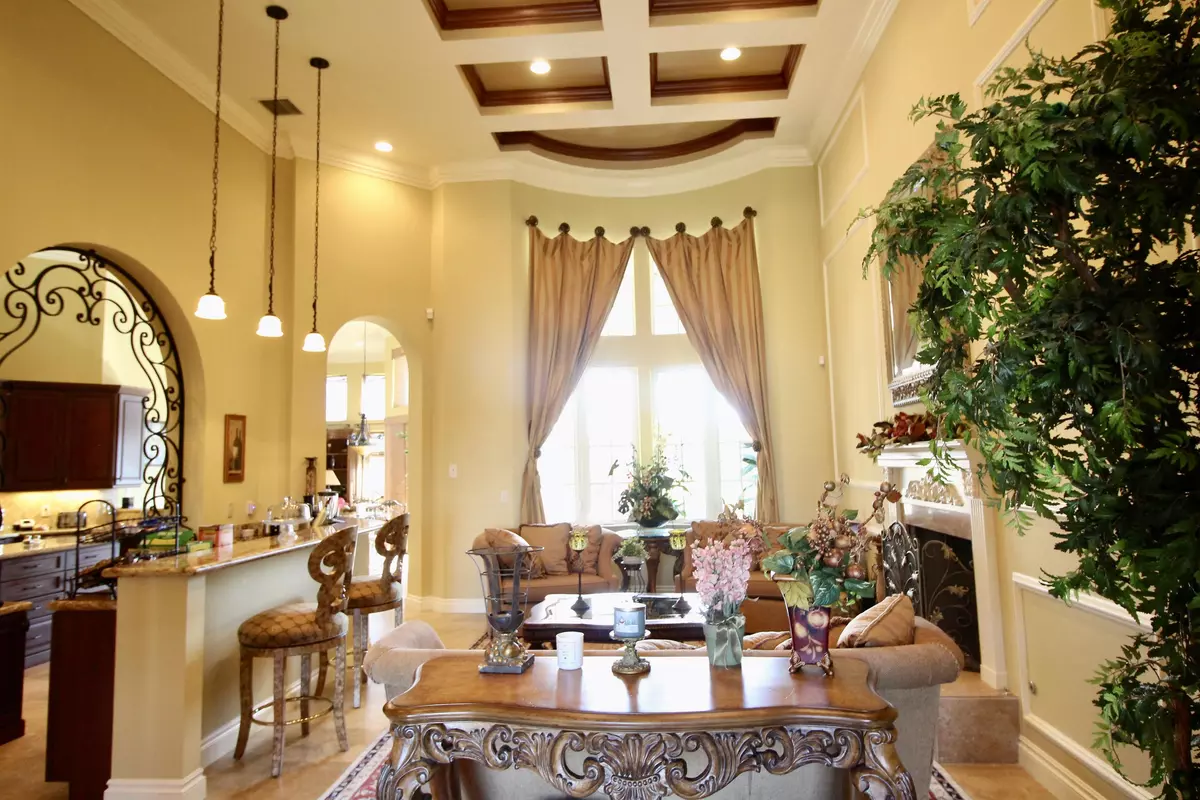Bought with The Keyes Company - Stuart
$575,000
$575,000
For more information regarding the value of a property, please contact us for a free consultation.
120 SE Via San Marino Port Saint Lucie, FL 34984
4 Beds
4.1 Baths
3,378 SqFt
Key Details
Sold Price $575,000
Property Type Single Family Home
Sub Type Single Family Detached
Listing Status Sold
Purchase Type For Sale
Square Footage 3,378 sqft
Price per Sqft $170
Subdivision Tesoro Plat No 4
MLS Listing ID RX-10596075
Sold Date 08/14/20
Style Mediterranean
Bedrooms 4
Full Baths 4
Half Baths 1
Construction Status Resale
HOA Fees $750/mo
HOA Y/N Yes
Year Built 2006
Annual Tax Amount $15,055
Tax Year 2019
Lot Size 0.260 Acres
Property Description
**HUGE PRICE REDUCTION** BELOW APPRAISED VALUE!! LOWEST PRICE PER SQFT HOME IN TESORO WITH THE BEST VALUE FOR YOUR MONEY. COME SEE FOR YOURSELF THIS WEEKEND! BRING ALL REASONABLE OFFERS!! **NO SELLER FINANCE**VACANT & IMMEDIATELY AVAILABLE BEAUTIFUL 4 BEDROOMS; 4 FULL EN SUITE BATHROOMS AND 1 HALF BATH, INFINITE POOL HOME HAS ALL THE BELLS AND WHISTLE; TRAVERTINE MARBLE FLOORS, FILIGREE METAL ARCH FRAMES THIS KITCHEN ENTRANCE. THE KITCHEN WAS NOT SPARED FROM THE ATTENTION IT DESERVES, DOUBLE OVENS, NATURAL STONE COUNTERS, NATURAL GAS COOK TOP AND LOTS OF WOOD CABINETS FOR YOUR STORAGE NEEDS. MASTER SUITE FEATURES MULTIPLE CLOSETS, MASTER BATH HAS A THERMOSTATIC SHOWER SYSTEM WITH MULTIPLE BODY SPRAYS, BATHROOM FLOORS AND WALLS ARE APPOINTED WITH NATURAL STONE TILES.
Location
State FL
County St. Lucie
Area 7220
Zoning Res
Rooms
Other Rooms Family, Laundry-Inside, Den/Office
Master Bath Separate Shower, Mstr Bdrm - Sitting, Mstr Bdrm - Ground, Dual Sinks, Separate Tub
Interior
Interior Features Split Bedroom, Laundry Tub, Closet Cabinets, Built-in Shelves, Volume Ceiling, Walk-in Closet, Foyer, Pantry
Heating Central, Electric
Cooling Electric, Central, Ceiling Fan
Flooring Wood Floor, Marble
Furnishings Unfurnished,Furniture Negotiable
Exterior
Exterior Feature Built-in Grill, Open Patio, Summer Kitchen, Zoned Sprinkler, Auto Sprinkler, Fence
Parking Features Garage - Attached, Driveway, 2+ Spaces
Garage Spaces 2.5
Pool Inground, Heated, Gunite
Community Features Sold As-Is, Gated Community
Utilities Available Electric, Public Sewer, Gas Natural, Cable, Public Water
Amenities Available Golf Course, Cafe/Restaurant, Street Lights, Sidewalks, Clubhouse
Waterfront Description None
View Golf
Roof Type Barrel,S-Tile
Present Use Sold As-Is
Exposure Northeast
Private Pool Yes
Building
Lot Description 1/4 to 1/2 Acre
Story 1.00
Foundation CBS, Concrete, Block
Construction Status Resale
Others
Pets Allowed Yes
HOA Fee Include Common Areas,Cable,Manager,Security,Pest Control,Lawn Care
Senior Community No Hopa
Restrictions Tenant Approval,Commercial Vehicles Prohibited,Lease OK
Security Features Gate - Manned,Security Patrol,Security Light
Acceptable Financing Cash, FHA, Conventional
Horse Property No
Membership Fee Required No
Listing Terms Cash, FHA, Conventional
Financing Cash,FHA,Conventional
Read Less
Want to know what your home might be worth? Contact us for a FREE valuation!

Our team is ready to help you sell your home for the highest possible price ASAP





