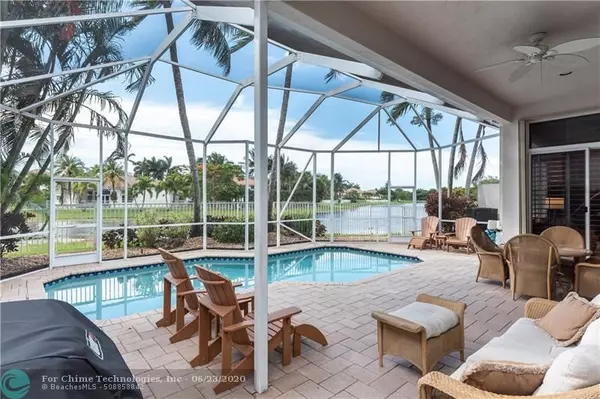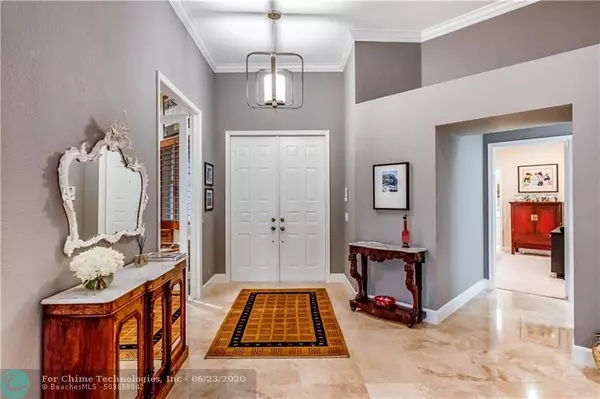$685,000
$685,000
For more information regarding the value of a property, please contact us for a free consultation.
2569 Bay Pointe Dr Weston, FL 33327
3 Beds
3 Baths
2,653 SqFt
Key Details
Sold Price $685,000
Property Type Single Family Home
Sub Type Single
Listing Status Sold
Purchase Type For Sale
Square Footage 2,653 sqft
Price per Sqft $258
Subdivision Bay Pointe
MLS Listing ID F10235406
Sold Date 07/31/20
Style WF/Pool/No Ocean Access
Bedrooms 3
Full Baths 3
Construction Status Resale
HOA Fees $350/mo
HOA Y/N Yes
Total Fin. Sqft 10686
Year Built 1999
Annual Tax Amount $9,024
Tax Year 2019
Lot Size 10,686 Sqft
Property Description
GORGEOUS! One story, 3-bedroom, 3-bath LAKEFRONT home on cul-de-sac in Weston Hills Country Club. Saltwater pool in screened lanai, with new energy-saving pool heater(2019). Marble floors in living areas, new carpet & paint in master & guest bedrooms, desirable split floor plan. 3rd bedroom used as office. Plantation shutters, kitchen with granite counters, stainless steel appliances with new GE Profile oven(2020). Expanded family room & master bedroom, both overlooking pool, both with 75-inch, wall-mounted Samsung TVs(2019). Master bedroom has 2 walk-in closets with built-in shelving, one is HUGE! New LQ washer & dryer (2020), Garage has epoxy floor and built in cabinets, accordion hurricane shutters, & lush landscaping. HOA includes lawn, sprinklers, & exterior paint. Shows like a model!
Location
State FL
County Broward County
Community Weston Hills Cc
Area Weston (3890)
Zoning RES
Rooms
Bedroom Description Master Bedroom Ground Level
Other Rooms Family Room, Utility Room/Laundry
Dining Room Breakfast Area, Dining/Living Room, Snack Bar/Counter
Interior
Interior Features Built-Ins
Heating Central Heat, Electric Heat
Cooling Central Cooling, Electric Cooling
Flooring Carpeted Floors, Marble Floors
Equipment Automatic Garage Door Opener, Dishwasher, Disposal, Dryer, Electric Range, Electric Water Heater, Microwave, Refrigerator, Washer
Exterior
Exterior Feature Fence, Screened Porch, Storm/Security Shutters
Parking Features Attached
Garage Spaces 2.0
Pool Below Ground Pool
Waterfront Description Lake Front
Water Access Y
Water Access Desc Other
View Pool Area View, Water View
Roof Type Curved/S-Tile Roof
Private Pool No
Building
Lot Description Less Than 1/4 Acre Lot
Foundation Cbs Construction
Sewer Municipal Sewer
Water Municipal Water
Construction Status Resale
Others
Pets Allowed Yes
HOA Fee Include 350
Senior Community No HOPA
Restrictions Other Restrictions
Acceptable Financing Cash, Conventional
Membership Fee Required No
Listing Terms Cash, Conventional
Pets Allowed Restrictions Or Possible Restrictions
Read Less
Want to know what your home might be worth? Contact us for a FREE valuation!

Our team is ready to help you sell your home for the highest possible price ASAP

Bought with The Keyes Company





