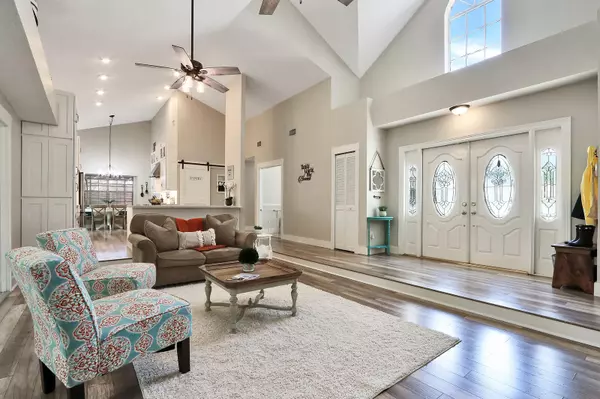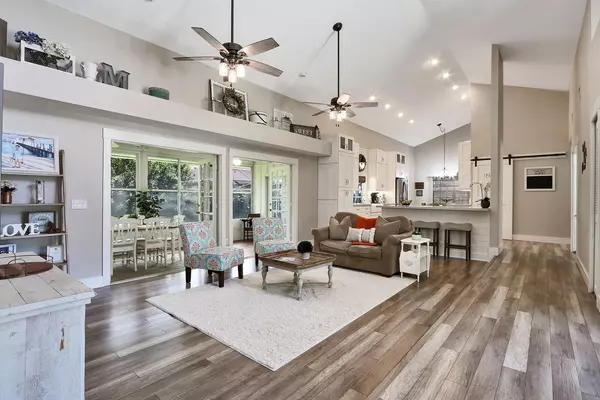Bought with Keller Williams Realty - Welli
$380,000
$359,000
5.8%For more information regarding the value of a property, please contact us for a free consultation.
1180 Primrose LN Wellington, FL 33414
3 Beds
2 Baths
1,971 SqFt
Key Details
Sold Price $380,000
Property Type Single Family Home
Sub Type Single Family Detached
Listing Status Sold
Purchase Type For Sale
Square Footage 1,971 sqft
Price per Sqft $192
Subdivision Sugar Pond Manor
MLS Listing ID RX-10635422
Sold Date 08/12/20
Style Traditional
Bedrooms 3
Full Baths 2
Construction Status Resale
HOA Y/N No
Year Built 1987
Annual Tax Amount $4,863
Tax Year 2019
Property Description
Fetching and Fashionable Farmhouse Style in Wellington! Sheer buttercream siding, onyx hued shutters, and double entry doors in brilliant red beautifully coalesce to welcome you to this 3 bedroom (plus den) and 2 bathroom, 1,971 square foot home! Newly renovated, the interior glistens and shines with wood toned laminate flooring, while pale gray paint provides a soothing, yet distinctively modern environment. Entertain with ease and confidence in the completely renovated eat-in kitchen featuring stainless steel appliances, glamorous quartz countertops, crisp white shaker cabinetry, farmhouse sink, white subway tile backsplash, breakfast bar, recessed lighting, built-in bench seating, and a pantry with a posh barn door! Keeping with contemporary preferences, the open floor plan,
Location
State FL
County Palm Beach
Area 5520
Zoning Res
Rooms
Other Rooms Attic, Den/Office, Florida, Great, Laundry-Inside
Master Bath Dual Sinks, Separate Shower
Interior
Interior Features Ctdrl/Vault Ceilings, French Door, Kitchen Island, Split Bedroom, Walk-in Closet
Heating Central
Cooling Central
Flooring Carpet, Laminate, Vinyl Floor
Furnishings Unfurnished
Exterior
Exterior Feature Auto Sprinkler, Fence, Screened Patio, Shutters, Well Sprinkler, Zoned Sprinkler
Parking Features Garage - Attached
Garage Spaces 2.0
Community Features Sold As-Is
Utilities Available Cable, Public Sewer, Public Water
Amenities Available Basketball, Bike - Jog, Sidewalks, Street Lights
Waterfront Description None
View Garden
Roof Type Comp Shingle
Present Use Sold As-Is
Exposure West
Private Pool No
Building
Story 1.00
Foundation Frame
Construction Status Resale
Schools
Elementary Schools Binks Forest Elementary School
Middle Schools Wellington Landings Middle
High Schools Wellington High School
Others
Pets Allowed Yes
Senior Community No Hopa
Restrictions None
Security Features Burglar Alarm
Acceptable Financing Cash, Conventional, FHA, VA
Horse Property No
Membership Fee Required No
Listing Terms Cash, Conventional, FHA, VA
Financing Cash,Conventional,FHA,VA
Read Less
Want to know what your home might be worth? Contact us for a FREE valuation!

Our team is ready to help you sell your home for the highest possible price ASAP





