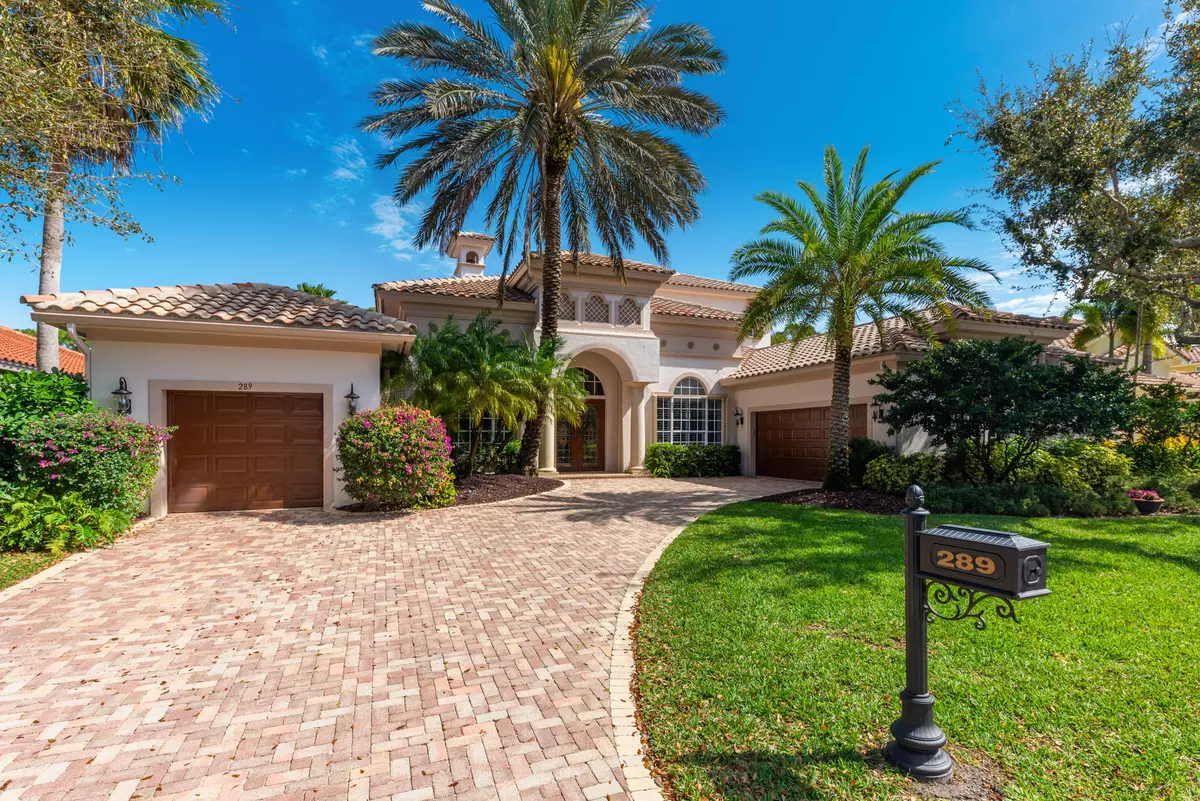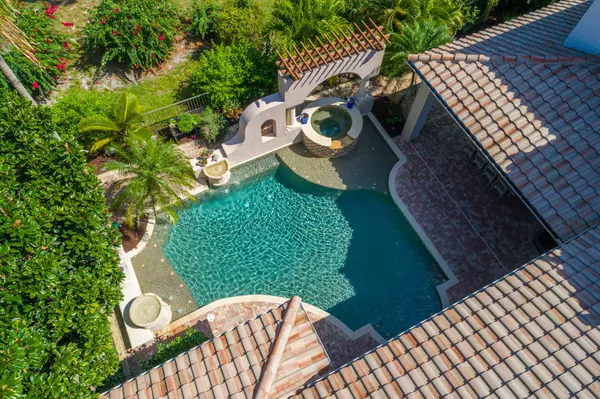Bought with RE/MAX of Stuart
$925,000
$975,000
5.1%For more information regarding the value of a property, please contact us for a free consultation.
289 SW Harbor View DR Palm City, FL 34990
4 Beds
4.1 Baths
4,899 SqFt
Key Details
Sold Price $925,000
Property Type Single Family Home
Sub Type Single Family Detached
Listing Status Sold
Purchase Type For Sale
Square Footage 4,899 sqft
Price per Sqft $188
Subdivision Palm Cove Golf & Yacht Club
MLS Listing ID RX-10605460
Sold Date 07/27/20
Style < 4 Floors
Bedrooms 4
Full Baths 4
Half Baths 1
Construction Status Resale
HOA Fees $380/mo
HOA Y/N Yes
Year Built 2002
Annual Tax Amount $8,656
Tax Year 2019
Lot Size 0.258 Acres
Property Description
Exquisite Toll Bros Viana was the model home in Palm Cove Golf & Yacht Club. There's a 40ft boat slip avail to purchase w/home. Located among several sought-after yachting & golfing communities i.e. Harbour Ridge, The Floridian & Sailfish Point this magnificent home has exceptional upgrades throughout. The architecture is traditional w/a coastal flair. Enjoy a gourmet kitchen w/gas range, custom wood cabinets, crown & decorative mouldings throughout, stone & wood flooring, fireplace & full storm protection. The resort-style pool is a show stopper w/water features & oversized patio perfect for large gatherings. Enjoy many amenities & low HOA fees, guard gated w/golf, tennis, clubhouse w/pool, fitness, tot lot, kayak storage, close to I-95, Martin County schools, shopping, beaches and more
Location
State FL
County Martin
Community Palm Cove Golf & Yacht Club
Area 9 - Palm City
Zoning residential
Rooms
Other Rooms Den/Office, Family, Laundry-Inside, Loft, Pool Bath
Master Bath Mstr Bdrm - Ground, Spa Tub & Shower
Interior
Interior Features Built-in Shelves, Closet Cabinets, Decorative Fireplace, Entry Lvl Lvng Area, Fireplace(s), Foyer, Laundry Tub, Pantry, Split Bedroom, Upstairs Living Area, Volume Ceiling, Walk-in Closet
Heating Central, Electric
Cooling Central, Electric
Flooring Marble, Tile, Wood Floor
Furnishings Unfurnished
Exterior
Parking Features Driveway, Garage - Attached
Garage Spaces 3.0
Pool Inground, Spa
Community Features Disclosure, Survey
Utilities Available Public Sewer, Public Water, Underground
Amenities Available Bike Storage, Boating, Clubhouse, Community Room, Elevator, Exercise Room, Game Room, Golf Course, Library, Lobby, Manager on Site, Picnic Area, Pool, Putting Green, Sidewalks, Street Lights, Tennis
Waterfront Description Marina,None,Ocean Access
Water Access Desc Marina,Up to 40 Ft Boat,Water Available,Yacht Club
View Pool
Roof Type Barrel
Present Use Disclosure,Survey
Exposure West
Private Pool Yes
Building
Lot Description 1/4 to 1/2 Acre, Private Road
Story 2.00
Foundation Block, Concrete
Construction Status Resale
Schools
Elementary Schools Bessey Creek Elementary School
Middle Schools Hidden Oaks Middle School
High Schools Martin County High School
Others
Pets Allowed Yes
HOA Fee Include Manager,Recrtnal Facility,Reserve Funds,Security
Senior Community No Hopa
Restrictions Lease OK w/Restrict
Acceptable Financing Cash, Conventional
Horse Property No
Membership Fee Required No
Listing Terms Cash, Conventional
Financing Cash,Conventional
Pets Allowed 3+ Pets
Read Less
Want to know what your home might be worth? Contact us for a FREE valuation!

Our team is ready to help you sell your home for the highest possible price ASAP





