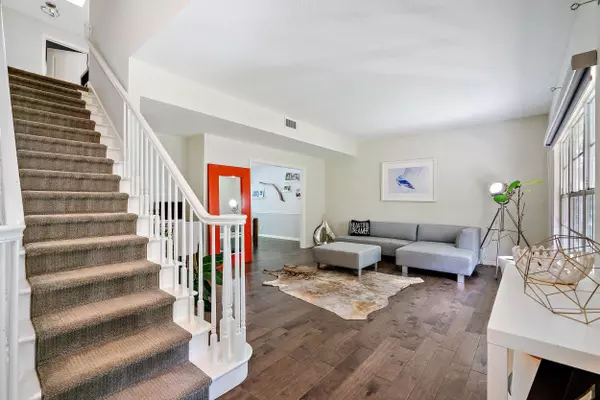Bought with Sina Companies Realty LLC
$615,000
$648,000
5.1%For more information regarding the value of a property, please contact us for a free consultation.
13054 Coastal CIR Palm Beach Gardens, FL 33410
4 Beds
3 Baths
2,672 SqFt
Key Details
Sold Price $615,000
Property Type Single Family Home
Sub Type Single Family Detached
Listing Status Sold
Purchase Type For Sale
Square Footage 2,672 sqft
Price per Sqft $230
Subdivision Frenchmans Cove
MLS Listing ID RX-10608644
Sold Date 06/25/20
Style Traditional
Bedrooms 4
Full Baths 3
Construction Status Resale
HOA Fees $73/mo
HOA Y/N Yes
Year Built 1987
Annual Tax Amount $9,283
Tax Year 2019
Lot Size 7,855 Sqft
Property Description
Located in the coveted enclave of Frenchman's Cove, this home has it all! Impeccably updated offering 4 Bedrooms w/ Pool + Yard on a quiet tree lined circle of only 29 homes. From the moment you arrive, you will see the meticulous pride of ownership inside + out. A welcoming entry leads you to the main living area, featuring a neutral color palette, wood floors and a wood burning fireplace. Interiors are bright + airy w/ volume ceilings. Stunning chef's kitchen was recently renovated to include Farmhouse sink, cabinets w/ pullouts and new cabinetry. Master BR suite is grand in size and is private + serene. PRIME location between PGA and Donald Ross Roads offers easy access to the best beaches, shopping, dining + educational venues, as well as PB International airport.
Location
State FL
County Palm Beach
Community Frenchmans Cove
Area 5230
Zoning RS
Rooms
Other Rooms Cabana Bath, Laundry-Inside
Master Bath Dual Sinks, Mstr Bdrm - Upstairs
Interior
Interior Features Fireplace(s), French Door, Walk-in Closet
Heating Central
Cooling Central
Flooring Carpet, Wood Floor
Furnishings Furniture Negotiable,Unfurnished
Exterior
Exterior Feature Auto Sprinkler, Fence, Zoned Sprinkler
Parking Features Garage - Attached
Garage Spaces 2.0
Pool Inground
Utilities Available Cable, Electric, Public Sewer
Amenities Available Sidewalks
Waterfront Description None
Roof Type Comp Shingle
Exposure South
Private Pool Yes
Building
Lot Description < 1/4 Acre, Interior Lot, Sidewalks
Story 2.00
Foundation Brick, Frame
Construction Status Resale
Schools
Middle Schools Howell L. Watkins Middle School
High Schools William T. Dwyer High School
Others
Pets Allowed Yes
HOA Fee Include Common Areas
Senior Community No Hopa
Restrictions None
Acceptable Financing Cash, Conventional, VA
Horse Property No
Membership Fee Required No
Listing Terms Cash, Conventional, VA
Financing Cash,Conventional,VA
Pets Allowed No Restrictions
Read Less
Want to know what your home might be worth? Contact us for a FREE valuation!

Our team is ready to help you sell your home for the highest possible price ASAP





