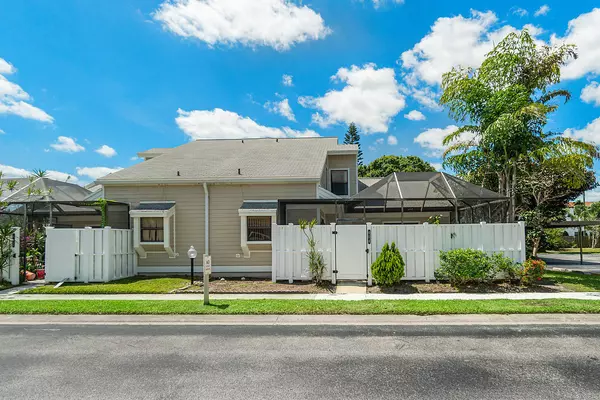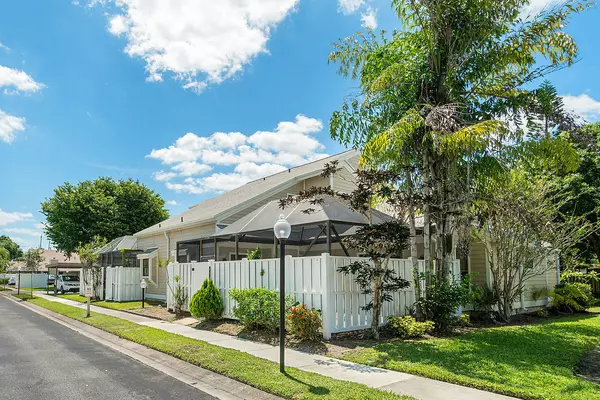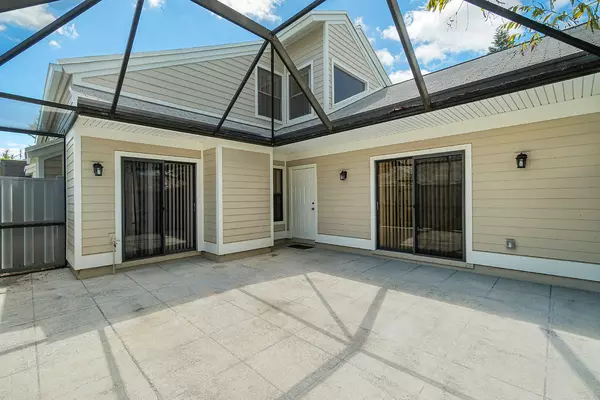Bought with Highlight Realty Corp/LW
$257,900
$259,900
0.8%For more information regarding the value of a property, please contact us for a free consultation.
604 Summerwinds LN Jupiter, FL 33458
3 Beds
3 Baths
1,820 SqFt
Key Details
Sold Price $257,900
Property Type Townhouse
Sub Type Townhouse
Listing Status Sold
Purchase Type For Sale
Square Footage 1,820 sqft
Price per Sqft $141
Subdivision Summer Winds Of Jupiter
MLS Listing ID RX-10622970
Sold Date 06/15/20
Style < 4 Floors,Contemporary,Townhouse,Multi-Level
Bedrooms 3
Full Baths 3
Construction Status Resale
HOA Fees $377/mo
HOA Y/N Yes
Leases Per Year 2
Year Built 1989
Annual Tax Amount $1,656
Tax Year 2019
Lot Size 2,440 Sqft
Property Description
This light and bright 3bd/3ba spacious townhome with over 1800 sq ft of living space is located in the quiet quaint community of Summerwinds, close to all Jupiter has to offer and A-rated schools. The interior features an open living concept with the master bedroom and recently updated master bath on the ground floor. You will also find a 2nd bedroom and full bath on the 1st floor as well with access to the rear patio. The kitchen includes ample countertop space, solid wood cabinets and a wide peninsula that flows into a large dining and living area. Up the staircase you will find the 3rd large bedroom and full bath along with an open loft space that could be utilized for many options. All bedrooms and loft have newer carpeting. Summerwinds of Jupiter just recently completed an extensive
Location
State FL
County Palm Beach
Area 5100
Zoning R2(cit
Rooms
Other Rooms Family, Loft, Den/Office, Laundry-Util/Closet
Master Bath Separate Shower, Mstr Bdrm - Ground
Interior
Interior Features Ctdrl/Vault Ceilings, Entry Lvl Lvng Area, Upstairs Living Area, Built-in Shelves, Walk-in Closet, Pantry
Heating Central, Electric
Cooling Electric, Central, Ceiling Fan
Flooring Carpet, Ceramic Tile
Furnishings Unfurnished
Exterior
Exterior Feature Fence, Open Patio, Auto Sprinkler, Screened Patio, Shed
Parking Features Carport - Detached, Guest, Covered, 2+ Spaces, Assigned
Community Features Sold As-Is
Utilities Available Electric, Public Sewer, Cable, Public Water
Amenities Available Pool, Street Lights, Sidewalks, Basketball
Waterfront Description None
View Garden
Roof Type Comp Shingle
Present Use Sold As-Is
Exposure North
Private Pool No
Building
Lot Description < 1/4 Acre, West of US-1, Paved Road, Sidewalks, Corner Lot
Story 2.00
Unit Features Corner,Multi-Level
Foundation Frame, Fiber Cement Siding
Construction Status Resale
Schools
Elementary Schools Jupiter Elementary School
Middle Schools Jupiter Middle School
High Schools Jupiter High School
Others
Pets Allowed Yes
HOA Fee Include Common Areas,Management Fees,Insurance-Bldg,Roof Maintenance,Trash Removal,Pool Service,Pest Control,Common R.E. Tax,Lawn Care
Senior Community No Hopa
Restrictions Buyer Approval,No Lease 1st Year,Lease OK w/Restrict,Interview Required
Security Features Security Light
Acceptable Financing Cash, VA, FHA, Conventional
Horse Property No
Membership Fee Required No
Listing Terms Cash, VA, FHA, Conventional
Financing Cash,VA,FHA,Conventional
Pets Allowed Up to 2 Pets
Read Less
Want to know what your home might be worth? Contact us for a FREE valuation!

Our team is ready to help you sell your home for the highest possible price ASAP





