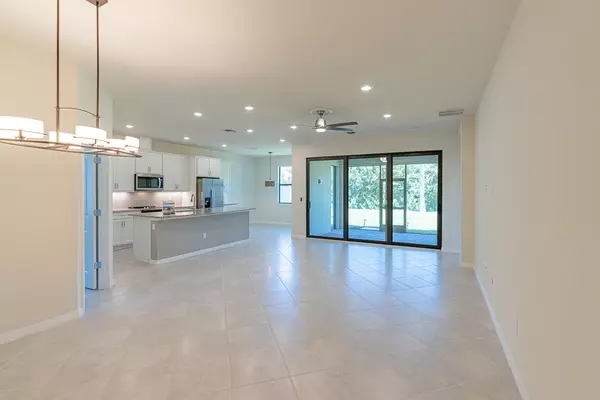Bought with RE/MAX Prestige Realty/Wellington
$435,000
$439,000
0.9%For more information regarding the value of a property, please contact us for a free consultation.
8190 Hanoverian DR Lake Worth, FL 33467
3 Beds
2.1 Baths
2,104 SqFt
Key Details
Sold Price $435,000
Property Type Single Family Home
Sub Type Single Family Detached
Listing Status Sold
Purchase Type For Sale
Square Footage 2,104 sqft
Price per Sqft $206
Subdivision Fields At Gulfstream Polo Pud Plat One
MLS Listing ID RX-10608824
Sold Date 06/09/20
Style Contemporary
Bedrooms 3
Full Baths 2
Half Baths 1
Construction Status Resale
HOA Fees $235/mo
HOA Y/N Yes
Year Built 2018
Annual Tax Amount $5,697
Tax Year 2019
Lot Size 6,098 Sqft
Property Description
Vacant & move in READY! Priced below appraisal value. Seller's Loss & Your gain!$$$ Home is uniquely designed w/CBS construction, tile roof & incl a structural warranty till 11/2028. Smart home technologies, energy efficient impact windows/doors & diagonal tile throughout. Kit w/42'' white cabinetry, an enormous ctr island w/Granite, full backsplash & stainless steel appliances. Laundry rm w/Maytag washer/dryer. Split ma br & luxurious ensuite. Private den for home office. Relax on your front porch or scr'd rear lanai. Lg backyard affords you room for a pool. Sizable 25' extended garage w/sink, epoxyed & overhead storage. Wonderful landscaped comm w/gate for security. Resort style amenities. Great local schools nearby. Close to all Wellington has to offe
Location
State FL
County Palm Beach
Community The Fields
Area 5790
Zoning Residential
Rooms
Other Rooms Great, Laundry-Inside, Den/Office
Master Bath Separate Shower, Mstr Bdrm - Sitting, Dual Sinks
Interior
Interior Features Split Bedroom, Laundry Tub, Volume Ceiling, Walk-in Closet, Pull Down Stairs, Bar, Pantry
Heating Central
Cooling Central
Flooring Tile
Furnishings Unfurnished
Exterior
Exterior Feature Covered Patio, Room for Pool, Custom Lighting, Screen Porch
Parking Features Garage - Attached, Driveway, 2+ Spaces
Garage Spaces 2.0
Community Features Sold As-Is, Survey, Deed Restrictions
Utilities Available Public Water, Public Sewer, Cable
Amenities Available Pool, Street Lights, Cabana, Sidewalks, Spa-Hot Tub, Community Room, Fitness Center, Basketball, Clubhouse, Bike - Jog, Tennis
Waterfront Description None
View Garden
Roof Type Flat Tile
Present Use Sold As-Is,Survey,Deed Restrictions
Handicap Access Wide Doorways, Wide Hallways
Exposure South
Private Pool No
Building
Lot Description < 1/4 Acre, West of US-1, Paved Road, Sidewalks, Cul-De-Sac, Interior Lot
Story 1.00
Foundation CBS, Stucco, Concrete
Construction Status Resale
Schools
Elementary Schools Discovery Key Elementary School
Middle Schools Woodlands Middle School
High Schools Park Vista Community High School
Others
Pets Allowed Yes
HOA Fee Include Common Areas,Recrtnal Facility,Security,Lawn Care
Senior Community No Hopa
Restrictions Buyer Approval,Commercial Vehicles Prohibited,Lease OK w/Restrict
Security Features Gate - Unmanned
Acceptable Financing Cash, VA, FHA, Conventional
Horse Property No
Membership Fee Required No
Listing Terms Cash, VA, FHA, Conventional
Financing Cash,VA,FHA,Conventional
Pets Allowed Up to 3 Pets, 50+ lb Pet
Read Less
Want to know what your home might be worth? Contact us for a FREE valuation!

Our team is ready to help you sell your home for the highest possible price ASAP





