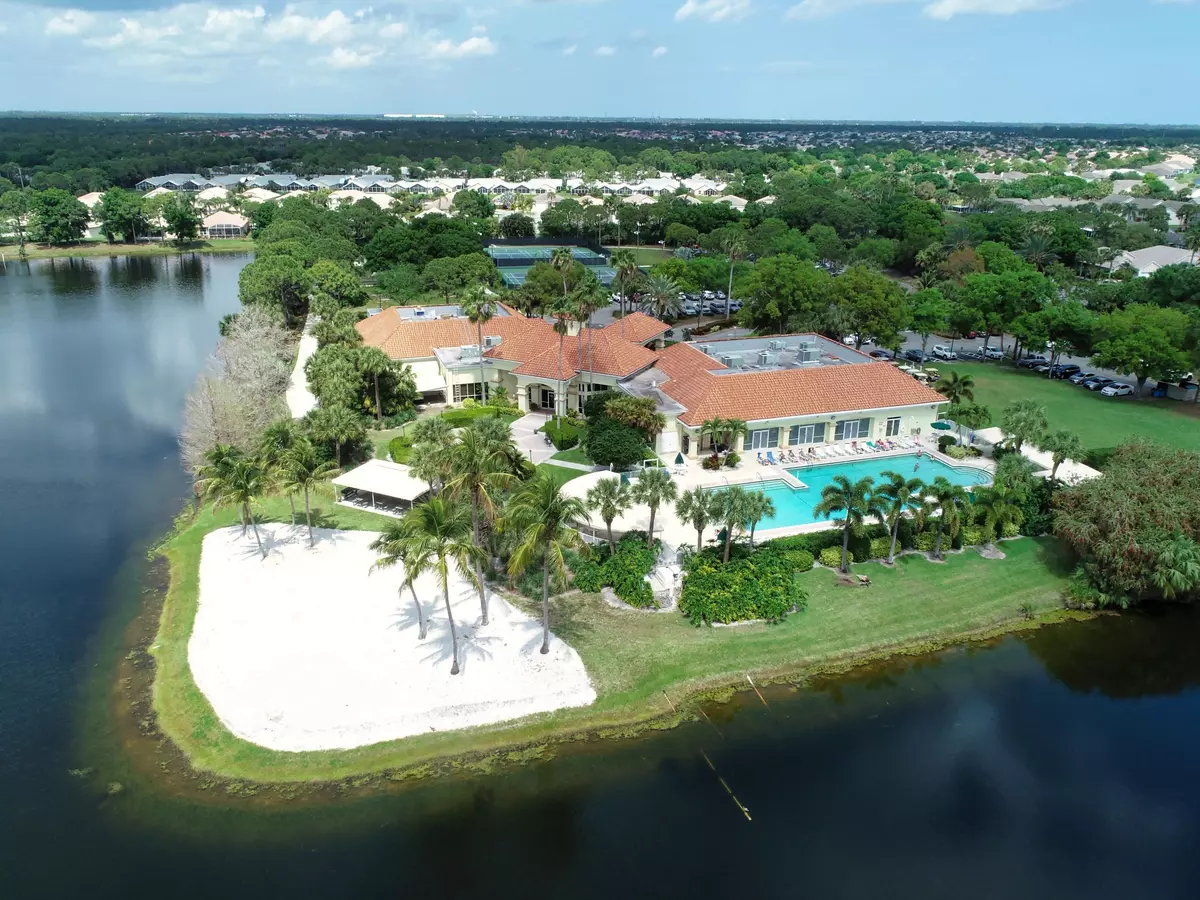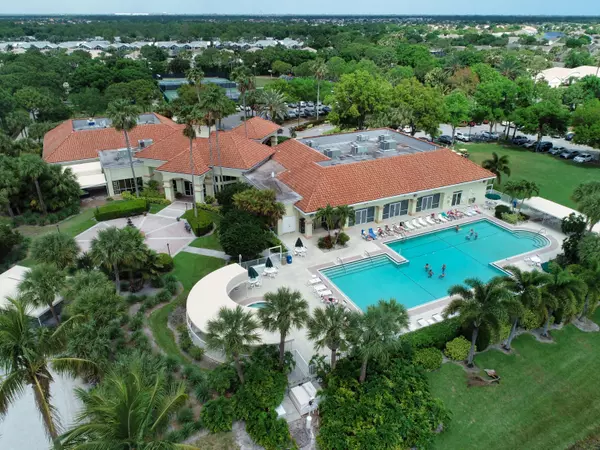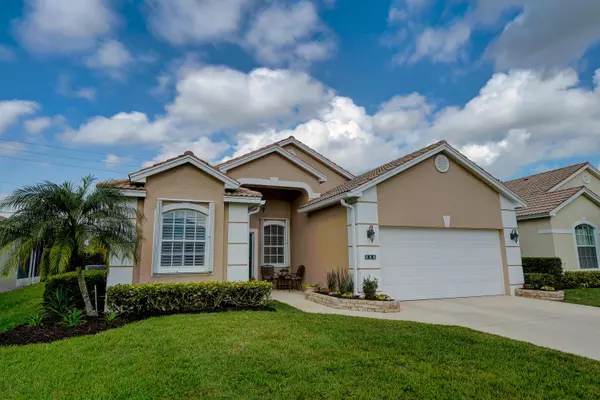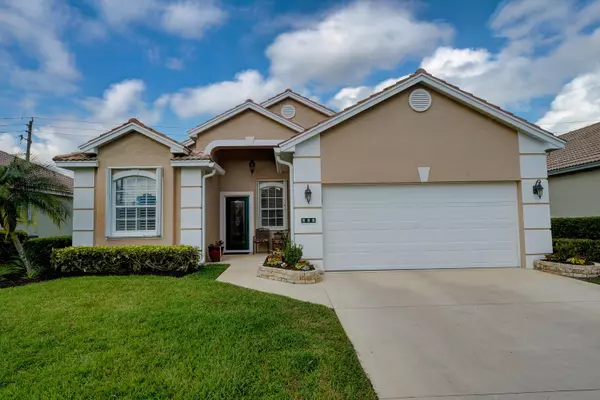Bought with Coldwell Banker Paradise
$240,000
$244,900
2.0%For more information regarding the value of a property, please contact us for a free consultation.
888 NW Sarria CT Port Saint Lucie, FL 34986
2 Beds
2 Baths
1,673 SqFt
Key Details
Sold Price $240,000
Property Type Single Family Home
Sub Type Single Family Detached
Listing Status Sold
Purchase Type For Sale
Square Footage 1,673 sqft
Price per Sqft $143
Subdivision Kings Isle
MLS Listing ID RX-10516093
Sold Date 05/03/19
Style Contemporary
Bedrooms 2
Full Baths 2
Construction Status Resale
HOA Fees $302/mo
HOA Y/N Yes
Year Built 1999
Annual Tax Amount $2,420
Tax Year 2018
Lot Size 4,791 Sqft
Property Description
See FOREVER in this Magnificent home which has been remodeled and upgraded to please the fussiest buyer. Entering through the glass door you will be welcomed by the 18''diagonal tiles, crown molding, designer built-ins and plantation shutters.The Open kitchen is enhanced by 42''Cherry Cabinets with soft close and pullouts, Quartz counter top, tile back splash, and Ge Stainless Steel appliances making this kitchen a gourmets dream come true. There's also a front load LG Washer and Dryer. The bedrooms feature laminate flooring and bathrooms have been remodeled with careful attention to details. The den has door and closets and could easily be a third bedroom. The enclosed, tiled and screened patio overlooks a beautifully maintained garden. The 2 car garage has a large built in storage closet
Location
State FL
County St. Lucie
Community Kings Isle/ Isle Of Madeira
Area 7500
Zoning residential
Rooms
Other Rooms Family, Den/Office
Master Bath Separate Shower, Dual Sinks
Interior
Interior Features Pantry, Volume Ceiling, Walk-in Closet, Foyer
Heating Central, Electric
Cooling Electric, Central
Flooring Ceramic Tile, Laminate
Furnishings Unfurnished
Exterior
Exterior Feature Covered Patio, Shutters, Screened Patio
Parking Features Garage - Attached
Garage Spaces 2.0
Community Features Sold As-Is
Utilities Available Electric, Public Sewer, Cable, Public Water
Amenities Available Pool, Street Lights, Manager on Site, Courtesy Bus, Billiards, Sidewalks, Picnic Area, Spa-Hot Tub, Sauna, Library, Game Room, Fitness Center, Lobby, Basketball, Clubhouse, Bike - Jog, Tennis
Waterfront Description None
View Garden
Roof Type Barrel
Present Use Sold As-Is
Exposure East
Private Pool No
Building
Lot Description < 1/4 Acre, Sidewalks
Story 1.00
Foundation CBS, Concrete
Construction Status Resale
Others
Pets Allowed Yes
HOA Fee Include Common Areas,Recrtnal Facility,Management Fees,Cable,Manager,Pool Service,Lawn Care
Senior Community Verified
Restrictions Buyer Approval,Commercial Vehicles Prohibited,Interview Required
Security Features Gate - Manned
Acceptable Financing Cash, VA, FHA, Conventional
Horse Property No
Membership Fee Required No
Listing Terms Cash, VA, FHA, Conventional
Financing Cash,VA,FHA,Conventional
Pets Allowed Up to 2 Pets, < 20 lb Pet
Read Less
Want to know what your home might be worth? Contact us for a FREE valuation!

Our team is ready to help you sell your home for the highest possible price ASAP





