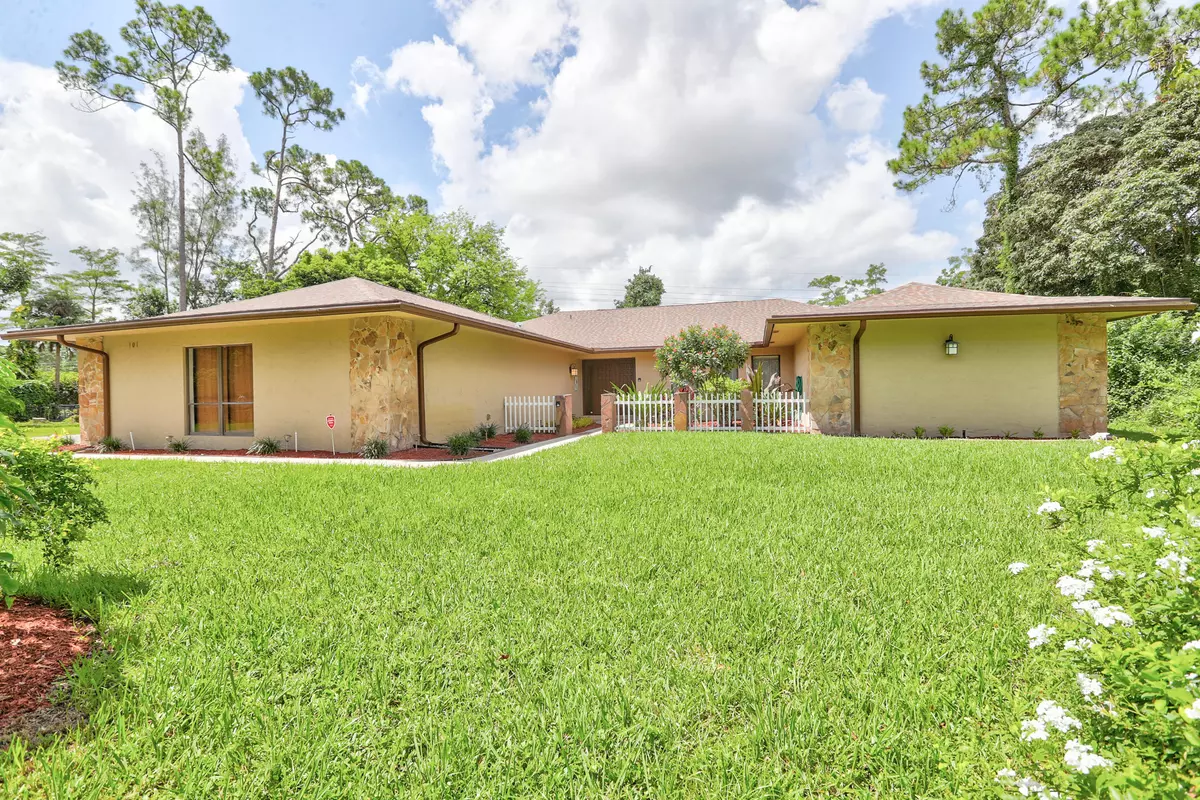Bought with Keller Williams Realty Profess
$525,000
$535,000
1.9%For more information regarding the value of a property, please contact us for a free consultation.
101 Forester CT Wellington, FL 33414
5 Beds
3.1 Baths
2,996 SqFt
Key Details
Sold Price $525,000
Property Type Single Family Home
Sub Type Single Family Detached
Listing Status Sold
Purchase Type For Sale
Square Footage 2,996 sqft
Price per Sqft $175
Subdivision Pinewood
MLS Listing ID RX-10442817
Sold Date 08/15/18
Style Contemporary
Bedrooms 5
Full Baths 3
Half Baths 1
Construction Status Resale
HOA Y/N No
Year Built 1980
Annual Tax Amount $8,671
Tax Year 2017
Lot Size 1 Sqft
Property Description
PRICED TO SELL-MOTIVATED SELLER. New maintenance free aluminium fence to be installed prior to closing. This is a beautiful 5/3.5 home in a premiere neighborhood in Wellington with A+ rated schools. It is minutes from the Wellington Mall and popular stores like Whole Foods and Trader Joes. The home is situated on a private 1.25 acre lot, on a low traffic cul-de-sac. It has unobstructed framed views of the expansive open space and canal abutting past the back yard. The large lot includes a private pool and spa. The entire home has been recently renovated including a new roof in 2016 and a new A/C in 2017. The kitchen boasts elegant wood cabinets, modern stainless steel appliances, granite counter-tops and a breakfast bar.
Location
State FL
County Palm Beach
Community Pinewood
Area 5520
Zoning Residential
Rooms
Other Rooms Cabana Bath, Family, Garage Converted, Laundry-Inside, Laundry-Util/Closet
Master Bath Bidet, Dual Sinks, Mstr Bdrm - Ground, Separate Shower
Interior
Interior Features Ctdrl/Vault Ceilings, Entry Lvl Lvng Area, Foyer, Laundry Tub, Pantry, Split Bedroom, Volume Ceiling, Walk-in Closet, Wet Bar
Heating Central
Cooling Ceiling Fan, Central
Flooring Marble, Tile, Wood Floor
Furnishings Unfurnished
Exterior
Exterior Feature Auto Sprinkler, Fence, Fruit Tree(s), Open Patio, Outdoor Shower, Shutters
Parking Features 2+ Spaces, Driveway, Garage - Attached, Street
Garage Spaces 2.0
Pool Inground, Spa
Community Features Sold As-Is
Utilities Available Public Sewer, Public Water
Amenities Available Street Lights
Waterfront Description Interior Canal
View Canal, Garden
Roof Type Comp Shingle
Present Use Sold As-Is
Exposure Northeast
Private Pool Yes
Building
Lot Description 1 to < 2 Acres, Cul-De-Sac
Story 1.00
Foundation CBS
Construction Status Resale
Schools
Elementary Schools Wellington Elementary School
Middle Schools Wellington Landings Middle
High Schools Wellington High School
Others
Pets Allowed Yes
Senior Community No Hopa
Restrictions None
Security Features None
Acceptable Financing Cash, Conventional
Horse Property No
Membership Fee Required No
Listing Terms Cash, Conventional
Financing Cash,Conventional
Read Less
Want to know what your home might be worth? Contact us for a FREE valuation!

Our team is ready to help you sell your home for the highest possible price ASAP





