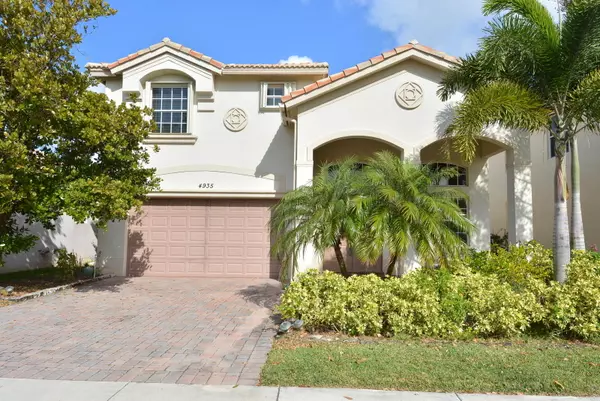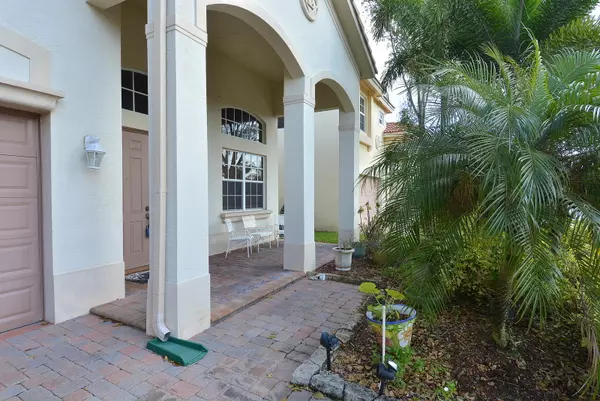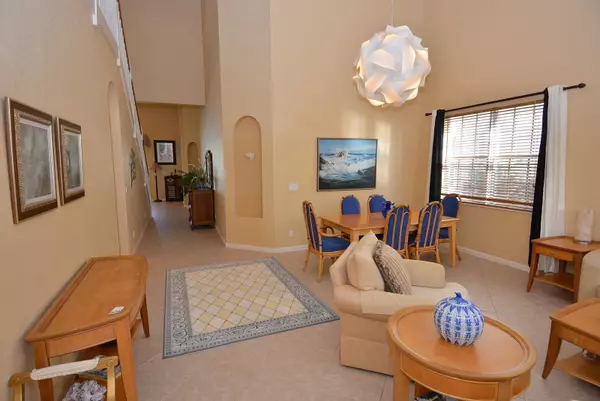Bought with Coldwell Banker Realty
$370,000
$379,900
2.6%For more information regarding the value of a property, please contact us for a free consultation.
4935 SE Askew AVE Stuart, FL 34997
4 Beds
2.1 Baths
2,649 SqFt
Key Details
Sold Price $370,000
Property Type Single Family Home
Sub Type Single Family Detached
Listing Status Sold
Purchase Type For Sale
Square Footage 2,649 sqft
Price per Sqft $139
Subdivision Martin Crossing
MLS Listing ID RX-10390546
Sold Date 05/11/18
Style Mediterranean,Spanish
Bedrooms 4
Full Baths 2
Half Baths 1
Construction Status Resale
HOA Fees $178/mo
HOA Y/N Yes
Leases Per Year 2
Year Built 2005
Annual Tax Amount $5,061
Tax Year 2016
Property Description
Don't walk run!Wonderful floorplan on this Lennar home in excellent condition!4Bed+Loft/2.5Ba/2car Garage Concrete block both floors!Cathedral Ceilings 20'ft high. Tile floors in the diagonal all bedrooms and stairs are Brasilian Rosewood.Eat in kitchen with Cherry Cabinets,Corian counters and stainless appliances.2 Zone A/Cs. Accordian Shutters on entire 2nd fl as well as rear of the home(side and front hurricane panels).Master bedroom is downstairs the other 3 bedrooms+Loft are upstairs. Over sized fenced backyard with preserve view!Martin Crossing offers Community pool and tennis and low Hoa fees.Included in maintenance is cable, lawn care, manager,Security & recreational facilities.All ages and pets allowed!Excellent Martin County Schools. Ez access to I95, beaches and downtown Stuart.
Location
State FL
County Martin
Area 7 - Stuart - South Of Indian St
Zoning res
Rooms
Other Rooms Laundry-Inside
Master Bath Dual Sinks, Mstr Bdrm - Ground, Separate Shower, Separate Tub, Whirlpool Spa
Interior
Interior Features Ctdrl/Vault Ceilings, Split Bedroom, Walk-in Closet
Heating Central, Zoned
Cooling Ceiling Fan, Central, Zoned
Flooring Tile, Wood Floor
Furnishings Unfurnished
Exterior
Exterior Feature Fence, Open Patio, Open Porch
Parking Features 2+ Spaces, Garage - Attached
Garage Spaces 2.0
Community Features Sold As-Is
Utilities Available Cable, Electric, Public Sewer, Public Water
Amenities Available Manager on Site, Pool, Sidewalks, Street Lights, Tennis
Waterfront Description None
View Garden
Roof Type Barrel
Present Use Sold As-Is
Exposure West
Private Pool No
Building
Lot Description < 1/4 Acre
Story 2.00
Foundation Block, CBS, Concrete
Construction Status Resale
Schools
Elementary Schools Pinewood Elementary School
Middle Schools Dr. David L. Anderson Middle School
High Schools Martin County High School
Others
Pets Allowed Yes
HOA Fee Include Cable,Common Areas,Lawn Care,Manager,Recrtnal Facility,Security
Senior Community No Hopa
Restrictions Buyer Approval,Interview Required,Lease OK
Acceptable Financing Cash, Conventional, FHA, VA
Horse Property No
Membership Fee Required No
Listing Terms Cash, Conventional, FHA, VA
Financing Cash,Conventional,FHA,VA
Pets Allowed 3+ Pets, 50+ lb Pet
Read Less
Want to know what your home might be worth? Contact us for a FREE valuation!

Our team is ready to help you sell your home for the highest possible price ASAP





