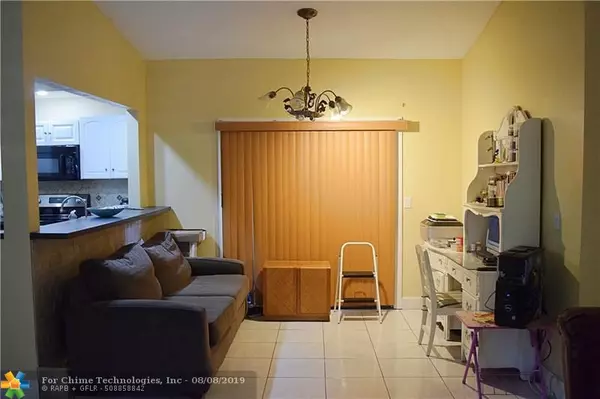$275,000
$275,000
For more information regarding the value of a property, please contact us for a free consultation.
6096 Buckeye Ct Apt A Tamarac, FL 33319
4 Beds
3 Baths
1,972 SqFt
Key Details
Sold Price $275,000
Property Type Single Family Home
Sub Type Single
Listing Status Sold
Purchase Type For Sale
Square Footage 1,972 sqft
Price per Sqft $139
Subdivision Banyan Lakes 102-18 B
MLS Listing ID F10175881
Sold Date 12/10/19
Style No Pool/No Water
Bedrooms 4
Full Baths 3
Construction Status Unknown
HOA Fees $180/mo
HOA Y/N Yes
Year Built 1981
Annual Tax Amount $2,626
Tax Year 2018
Lot Size 3,429 Sqft
Property Description
BEAUTIFUL SPACIOUS CORNER HOME, SPLIT FLOOR PLAN WITH VAULTED CEILINGS IN LIVING ROOM, SOME UPGRADES, LARGE MASTER BEDROOM WITH WALK-IN CLOSET IN BANYAN LAKES. SERENE WATER AND TREE VIEWS FROM THE HUGE SCREENED-IN WRAP AROUND PATIO ACCESSIBLE FROM MASTER BEDROOM AND GUEST BEDROOM OVERLOOKS BACK GARDEN AND WATER VIEW WITH TREES. A PARADISE IN TAMARAC PROVIDING OUT DOOR LIVING AT ITS' BEST.
GREAT COMMUNITY POOL, BBQ PICNIC AREA AND PLAYGROUND. HURRY WONT LAST AT THIS PRICE! WALK TO SCHOOL AND SHOPPING. NO ASSOCIATION APPROVAL NEEDED.
Location
State FL
County Broward County
Area Tamarac/Snrs/Lderhl (3650-3670;3730-3750;3820-3850)
Zoning R-3
Rooms
Bedroom Description At Least 1 Bedroom Ground Level,Master Bedroom Ground Level
Other Rooms Other
Dining Room Breakfast Area, Dining/Living Room, Snack Bar/Counter
Interior
Interior Features First Floor Entry, Foyer Entry, Pantry, Split Bedroom, Vaulted Ceilings
Heating Central Heat, Electric Heat
Cooling Central Cooling
Flooring Ceramic Floor
Equipment Dishwasher, Dryer, Electric Water Heater, Microwave, Refrigerator, Washer/Dryer Hook-Up
Exterior
Exterior Feature Screened Porch
Water Access N
View Canal, Lake
Roof Type Other Roof
Private Pool No
Building
Lot Description Regular Lot
Foundation Wood Siding
Sewer Other Sewer
Water Lake Worth Drain
Construction Status Unknown
Schools
Elementary Schools Pinewood
Middle Schools Silver Lks Middle
High Schools Anderson; Boyd
Others
Pets Allowed Yes
HOA Fee Include 180
Senior Community No HOPA
Restrictions Auto Parking On
Acceptable Financing Cash, Conventional, FHA, VA
Membership Fee Required No
Listing Terms Cash, Conventional, FHA, VA
Special Listing Condition As Is
Pets Allowed No Restrictions
Read Less
Want to know what your home might be worth? Contact us for a FREE valuation!

Our team is ready to help you sell your home for the highest possible price ASAP

Bought with United Realty Group Inc





