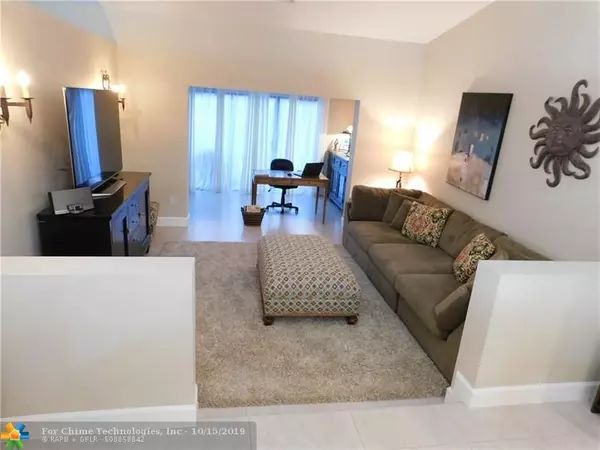$240,000
$269,900
11.1%For more information regarding the value of a property, please contact us for a free consultation.
7530 NW 79th Ave #S4 Tamarac, FL 33321
3 Beds
2 Baths
1,720 SqFt
Key Details
Sold Price $240,000
Property Type Townhouse
Sub Type Villa
Listing Status Sold
Purchase Type For Sale
Square Footage 1,720 sqft
Price per Sqft $139
Subdivision Bonaire At Woodmont
MLS Listing ID F10192816
Sold Date 11/27/19
Style Villa Condo
Bedrooms 3
Full Baths 2
Construction Status Resale
HOA Fees $400/mo
HOA Y/N Yes
Year Built 1987
Annual Tax Amount $3,721
Tax Year 2018
Property Description
Gorgeous Custom Villa w/ everything you could hope for, Open, Vaulted Living areas w/2 big Skylights (Impact Rated), Awesome Unique Floorplan, Designer Fixtures/Lighting, Split Bedrooms, Master Suite w/custom Walk in Closet, Beautiful Bath w/separate Shower / Whirlpool Tub, NEW Gorgeous Sparkling White Thomasville Kitchen w/ Quartz Waterfall Tops, Under Cabinet Lighting, Breakfast Room, NEW Top Stainless Appliances, (GE Profile / Whirlpool), 12 ft Closet in Huge 2nd Bedroom w/2 Windows, Large Vaulted Ceiling 3rd Bedroom, Office Area opens to Living Areas for a warm friendly environment you haven't seen anywhere, Fenced / Tiled Private Patio (35x10), LOTS of Natural Light, NEW Front Load Washer/Dryer, Huge Garage w/ window and extra storage nook, Reserved Designated Parking in Front of Unit
Location
State FL
County Broward County
Community Bonaire
Area Tamarac/Snrs/Lderhl (3650-3670;3730-3750;3820-3850)
Building/Complex Name Bonaire at Woodmont
Rooms
Bedroom Description Master Bedroom Ground Level
Other Rooms Family Room, Great Room, Utility Room/Laundry
Dining Room Eat-In Kitchen, Formal Dining, Snack Bar/Counter
Interior
Interior Features First Floor Entry, Closet Cabinetry, Split Bedroom, Vaulted Ceilings, Walk-In Closets
Heating Central Heat, Electric Heat
Cooling Ceiling Fans, Central Cooling, Electric Cooling
Flooring Carpeted Floors, Ceramic Floor, Tile Floors
Equipment Automatic Garage Door Opener, Dishwasher, Disposal, Dryer, Electric Range, Microwave, Refrigerator, Self Cleaning Oven, Washer
Furnishings Furniture Negotiable
Exterior
Exterior Feature Fence, Patio
Parking Features Attached
Garage Spaces 1.0
Amenities Available Clubhouse-Clubroom, Fitness Center, Heated Pool, Pool, Spa/Hot Tub, Tennis
Water Access N
Private Pool No
Building
Unit Features Garden View,Other View
Entry Level 1
Foundation Concrete Block Construction, Cbs Construction
Unit Floor 1
Construction Status Resale
Others
Pets Allowed Yes
HOA Fee Include 400
Senior Community No HOPA
Restrictions No Lease
Security Features Card Entry,Phone Entry,Guard At Site,Security Patrol
Acceptable Financing Cash, Conventional, FHA
Membership Fee Required No
Listing Terms Cash, Conventional, FHA
Special Listing Condition As Is
Pets Allowed Restrictions Or Possible Restrictions
Read Less
Want to know what your home might be worth? Contact us for a FREE valuation!

Our team is ready to help you sell your home for the highest possible price ASAP

Bought with PRA & Company Realtors





