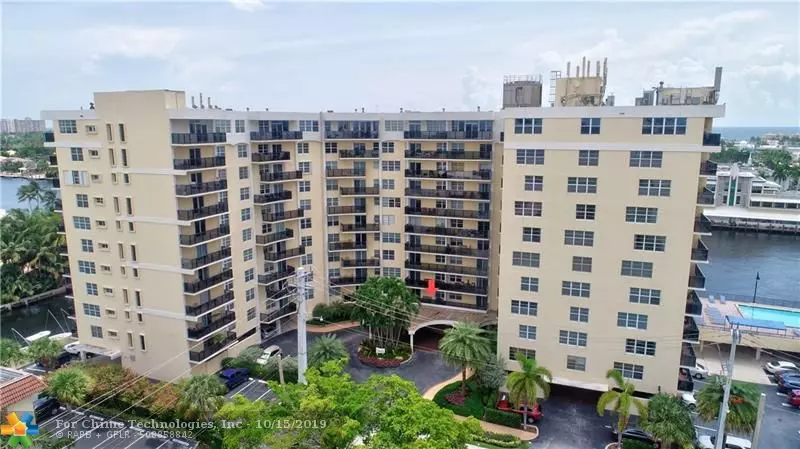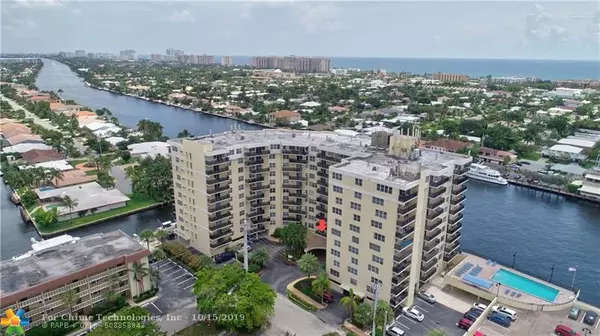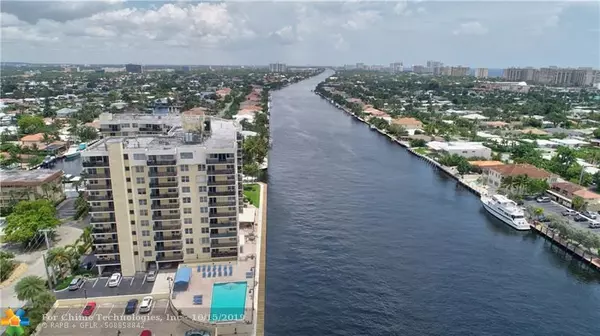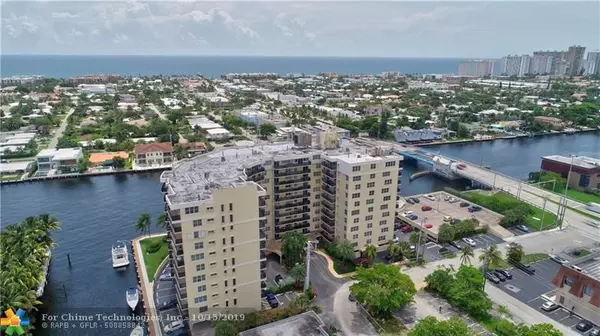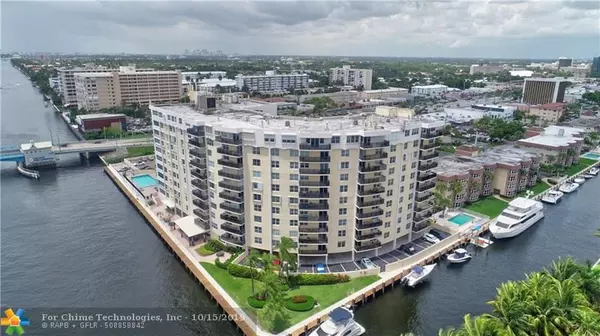$185,000
$194,500
4.9%For more information regarding the value of a property, please contact us for a free consultation.
5100 Dupont Blvd #2J Fort Lauderdale, FL 33308
1 Bed
1.5 Baths
776 SqFt
Key Details
Sold Price $185,000
Property Type Condo
Sub Type Condo
Listing Status Sold
Purchase Type For Sale
Square Footage 776 sqft
Price per Sqft $238
Subdivision Warwick Condominium
MLS Listing ID F10185508
Sold Date 11/27/19
Style Condo 5+ Stories
Bedrooms 1
Full Baths 1
Half Baths 1
Construction Status Resale
HOA Fees $472/mo
HOA Y/N Yes
Year Built 1978
Annual Tax Amount $2,904
Tax Year 2018
Property Description
Rare 'J' floor plan beauty! It's among the most desirable 1 Bed 1.5 Bath units with large walk in closet. This generous size 2nd floor unit faces West as seen through lush palms of the front entry court. NEW impact windows and sliding door to a large balcony. This updated unit has an open kitchen with new white cabinets, quartz counter tops and stainless steel appliances. Highly sought after building nestled on the Intracoastal Waterway with no fixed bridges. EFFECTIVE 10/15/2019 FHA APPROVED
Located 3 blocks from the beach through LBTS. Walking distance to more than a dozen restaurants. Relax by the pool, enjoy times on the covered terrace or spacious open patio. Watch the yachts cruise by year round. Even have a front row seat each December to view the Boat Parade.
Location
State FL
County Broward County
Area Ft Ldale Ne (3240-3270;3350-3380;3440-3450;3700)
Building/Complex Name Warwick Condominium
Rooms
Bedroom Description Entry Level
Other Rooms Other
Dining Room Dining/Living Room, Snack Bar/Counter
Interior
Interior Features Walk-In Closets
Heating Central Heat, Electric Heat
Cooling Ceiling Fans, Central Cooling, Electric Cooling
Flooring Ceramic Floor, Laminate, Tile Floors
Equipment Dishwasher, Disposal, Electric Range, Electric Water Heater, Fire Alarm, Microwave, Refrigerator, Smoke Detector
Furnishings Furniture Negotiable
Exterior
Exterior Feature Open Balcony
Amenities Available Bbq/Picnic Area, Bike Storage, Common Laundry, Community Room, Elevator, Exterior Lighting, Extra Storage, Heated Pool, Kitchen Facilities, Library, Private Pool, Sauna, Trash Chute, Vehicle Wash Area
Waterfront Description Intersecting Canals,Intracoastal Front,No Fixed Bridges,Ocean Access
Water Access Y
Water Access Desc Community Boat Dock
Private Pool No
Building
Unit Features Garden View,Other View
Entry Level 1
Foundation Cbs Construction
Unit Floor 2
Construction Status Resale
Schools
Elementary Schools Mcnab
Middle Schools Pompano B.Middle
High Schools Northeast
Others
Pets Allowed No
HOA Fee Include 472
Senior Community No HOPA
Restrictions No Lease; 1st Year Owned,No Trucks/Rv'S,Renting Limited
Security Features Elevator Secure,Lobby Secured,Private Guards
Acceptable Financing Cash, Conventional, FHA
Membership Fee Required No
Listing Terms Cash, Conventional, FHA
Pets Allowed Restrictions Or Possible Restrictions
Read Less
Want to know what your home might be worth? Contact us for a FREE valuation!

Our team is ready to help you sell your home for the highest possible price ASAP

Bought with RWE Real Estate Services

