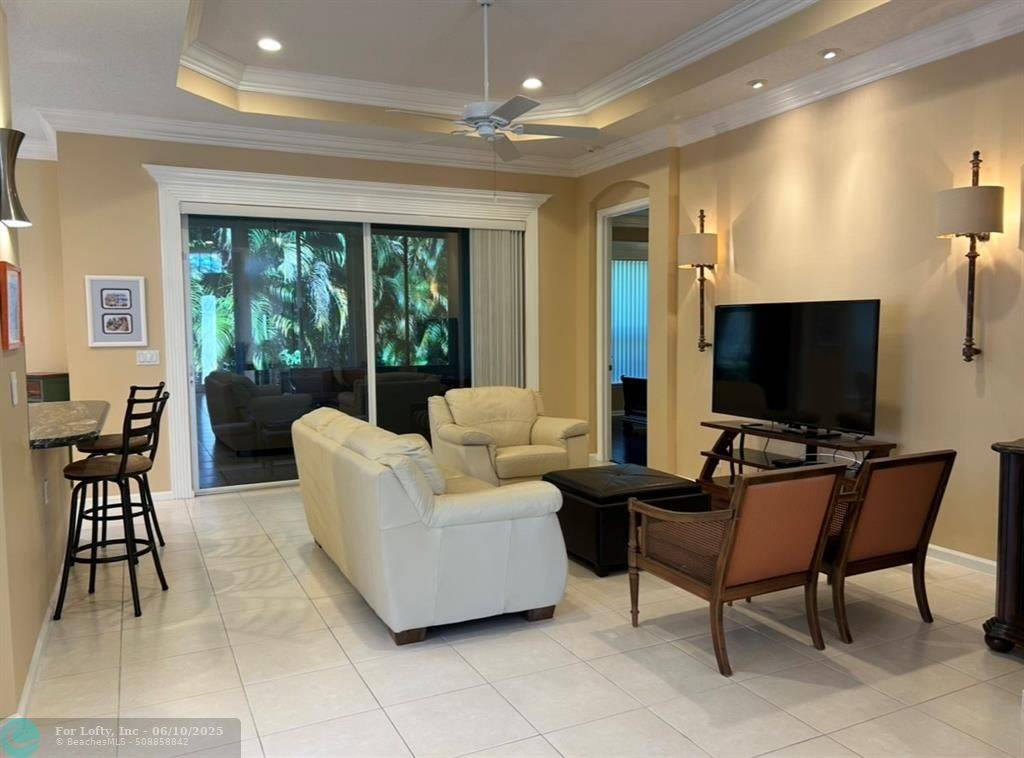8819 Creston Ln Boynton Beach, FL 33472
3 Beds
2 Baths
1,712 SqFt
UPDATED:
Key Details
Property Type Single Family Home
Sub Type Single
Listing Status Pending
Purchase Type For Sale
Square Footage 1,712 sqft
Price per Sqft $146
Subdivision Aberdeen Oxford Place
MLS Listing ID F10490705
Style No Pool/No Water
Bedrooms 3
Full Baths 2
Construction Status Resale
Membership Fee $80,500
HOA Fees $480/mo
HOA Y/N Yes
Year Built 2000
Annual Tax Amount $1,878
Tax Year 2023
Lot Size 6,250 Sqft
Property Sub-Type Single
Property Description
Location
State FL
County Palm Beach County
Area Palm Beach 4590; 4600; 4610; 4620
Zoning RS
Rooms
Bedroom Description Entry Level
Other Rooms Florida Room
Dining Room Eat-In Kitchen, Formal Dining
Interior
Interior Features First Floor Entry, Pantry, Roman Tub, Volume Ceilings, Walk-In Closets
Heating Central Heat, Electric Heat
Cooling Central Cooling, Electric Cooling
Flooring Tile Floors, Wood Floors
Equipment Automatic Garage Door Opener, Dishwasher, Dryer, Electric Range, Electric Water Heater, Microwave, Refrigerator, Washer
Exterior
Exterior Feature None
Garage Spaces 2.0
Community Features Gated Community
Water Access N
View Garden View
Roof Type Barrel Roof,Curved/S-Tile Roof
Private Pool No
Building
Lot Description Less Than 1/4 Acre Lot
Foundation Cbs Construction
Sewer Municipal Sewer
Water Municipal Water
Construction Status Resale
Others
Pets Allowed Yes
HOA Fee Include 480
Senior Community Verified
Restrictions Assoc Approval Required
Acceptable Financing Cash, Conventional
Membership Fee Required Yes
Listing Terms Cash, Conventional
Pets Allowed No Aggressive Breeds






