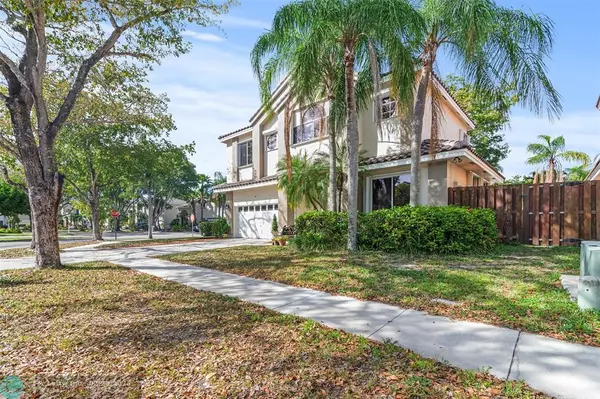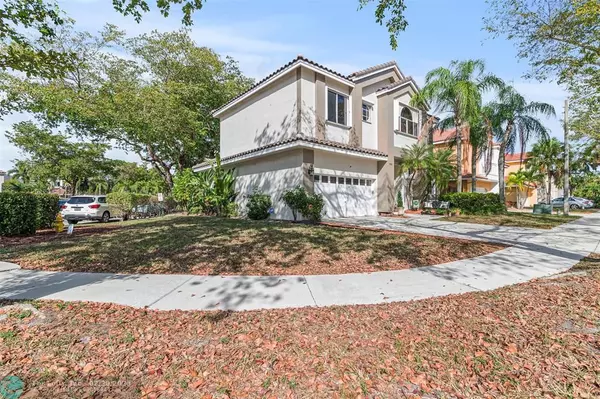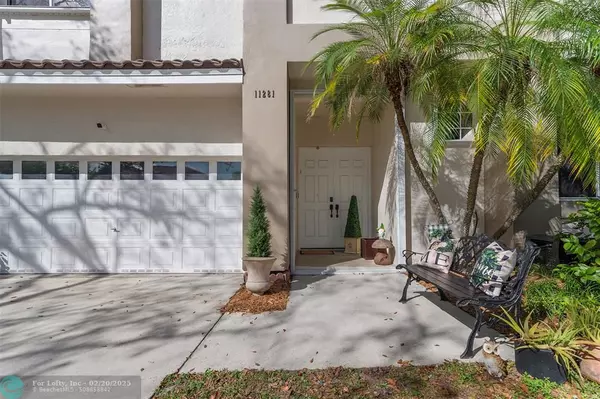11281 Renaissance Rd Cooper City, FL 33026
4 Beds
2.5 Baths
2,372 SqFt
UPDATED:
02/20/2025 02:52 PM
Key Details
Property Type Single Family Home
Sub Type Single
Listing Status Active
Purchase Type For Sale
Square Footage 2,372 sqft
Price per Sqft $345
Subdivision Rock Creek Ph Two 104-34
MLS Listing ID F10487724
Style No Pool/No Water
Bedrooms 4
Full Baths 2
Half Baths 1
Construction Status Resale
HOA Fees $200/qua
HOA Y/N Yes
Year Built 1991
Annual Tax Amount $7,270
Tax Year 2024
Property Sub-Type Single
Property Description
Nestled in the highly desirable gated community of Reflections, this stunning four-bedroom, two and a half bath home is almost 2,400 square feet of spacious living and located on a corner lot. Double entry doors set the tone as you walk into the entry Foyer. A beautiful step-up living room with a nice size living space plus sunken family room awaits for total relaxation. Large windows allow natural light to flood the space, creating a bright space to live. The inviting kitchen offers dark chocolate color cabinets, granite countertops and an island for additional prep space plus stainless steel appliances and lots of storage space. Flooring is a gorgeous porcelain tile in the kitchen area.
Location
State FL
County Broward County
Community Reflections
Area Hollywood North West (3200;3290)
Zoning PUD
Rooms
Bedroom Description Master Bedroom Upstairs
Other Rooms Family Room
Dining Room Breakfast Area, Dining/Living Room, Eat-In Kitchen
Interior
Interior Features First Floor Entry, Closet Cabinetry, Kitchen Island, Foyer Entry, Split Bedroom, Vaulted Ceilings, Walk-In Closets
Heating Central Heat
Cooling Central Cooling
Flooring Carpeted Floors, Tile Floors, Wood Floors
Equipment Dishwasher, Dryer, Electric Range, Electric Water Heater, Microwave, Washer
Furnishings Unfurnished
Exterior
Exterior Feature Exterior Lighting, Exterior Lights, Patio
Parking Features Attached
Garage Spaces 2.0
Community Features Gated Community
Water Access N
View None
Roof Type Curved/S-Tile Roof
Private Pool No
Building
Lot Description Less Than 1/4 Acre Lot, Corner Lot
Foundation Frame With Stucco, Stucco Exterior Construction
Sewer Municipal Sewer
Water Municipal Water
Construction Status Resale
Schools
Elementary Schools Embassy Creek
Middle Schools Pioneer
High Schools Cooper City
Others
Pets Allowed Yes
HOA Fee Include 200
Senior Community No HOPA
Restrictions Assoc Approval Required
Acceptable Financing Cash, Conventional, VA
Membership Fee Required No
Listing Terms Cash, Conventional, VA
Pets Allowed No Restrictions






