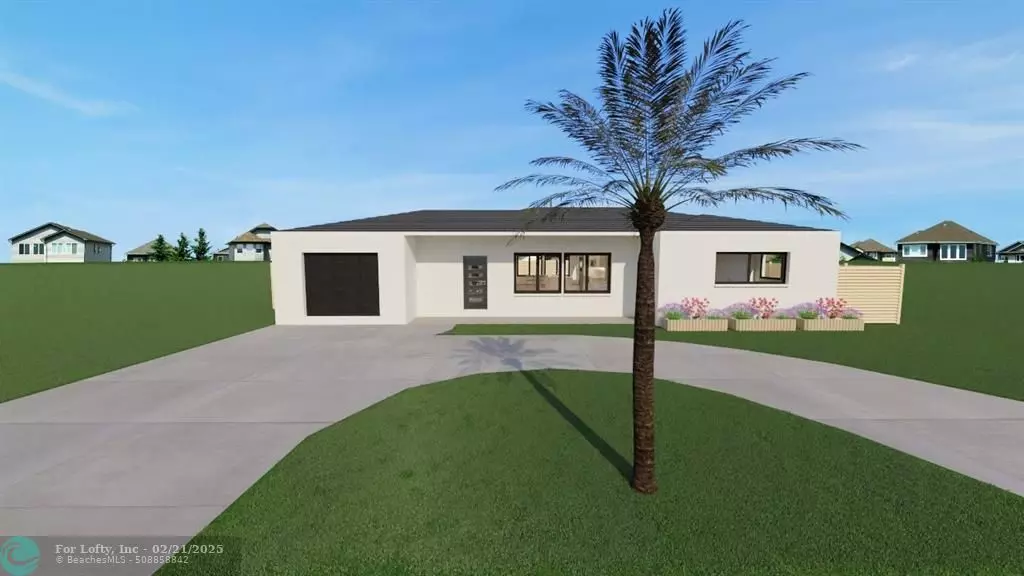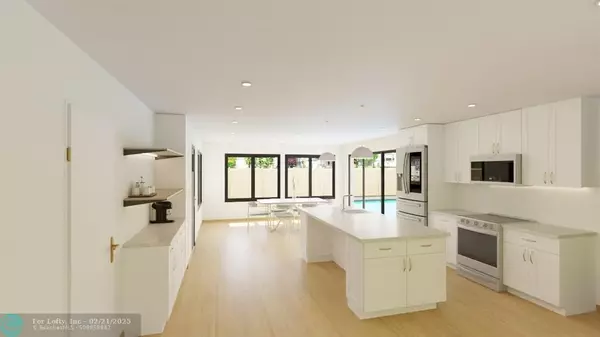812 SE 9th Ter Deerfield Beach, FL 33441
3 Beds
2 Baths
1,838 SqFt
UPDATED:
02/21/2025 01:34 PM
Key Details
Property Type Single Family Home
Sub Type Single
Listing Status Coming Soon
Purchase Type For Sale
Square Footage 1,838 sqft
Price per Sqft $489
Subdivision Cove 4Th Sec
MLS Listing ID F10487798
Style Pool Only
Bedrooms 3
Full Baths 2
Construction Status Resale
HOA Y/N No
Year Built 1958
Annual Tax Amount $373
Tax Year 2024
Lot Size 8,000 Sqft
Property Sub-Type Single
Property Description
Images are renderings. Pictures coming soon.
Location
State FL
County Broward County
Area North Broward Intracoastal To Us1 (3211-3234)
Zoning RS-5
Rooms
Bedroom Description Master Bedroom Ground Level
Other Rooms Storage Room, Utility Room/Laundry
Interior
Interior Features First Floor Entry, Fireplace
Heating Central Heat
Cooling Central Cooling
Flooring Vinyl Floors
Equipment Dishwasher, Dryer
Furnishings Unfurnished
Exterior
Exterior Feature Deck, High Impact Doors
Garage Spaces 1.0
Pool Below Ground Pool
Water Access N
View None
Roof Type Comp Shingle Roof
Private Pool Yes
Building
Lot Description Less Than 1/4 Acre Lot
Foundation Concrete Block Construction
Sewer Municipal Sewer
Water Municipal Water
Construction Status Resale
Others
Pets Allowed Yes
Senior Community No HOPA
Restrictions No Restrictions
Acceptable Financing Cash, Conventional
Membership Fee Required No
Listing Terms Cash, Conventional
Pets Allowed No Restrictions






